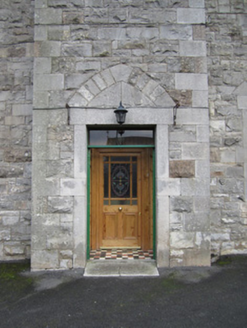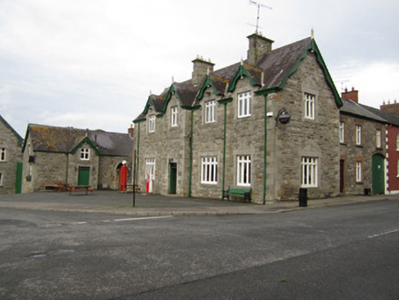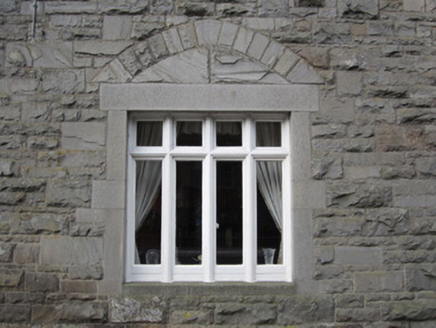Survey Data
Reg No
41301048
Rating
Regional
Categories of Special Interest
Architectural, Social
Original Use
House
In Use As
Public house
Date
1860 - 1900
Coordinates
271954, 341528
Date Recorded
23/11/2011
Date Updated
--/--/--
Description
Corner-sited four-bay two-storey house, built c.1880, with entrance breakfront and dormer windows to front, south-west elevation. Pitched slate roof with shouldered hammer-dressed limestone chimneystacks with moulded copings and terracotta pots, moulded timber soffit, carved timber fascia and bargeboards, dormers having carved timber finials. Cast-iron rainwater goods with moulded hoppers. Hammer-dressd limestone walls built to courses, with ashlar block-and-start quoins and surrounds to openings. Square-headed window openings with timber mullion and transom frames, relieving arches and cut-stone sills. Square-headed door opening to breakfront, with double-leaf battened timber door with overlight and flush concrete threshold.
Appraisal
This public house is possibly the most prominently sited building in Glaslough village. Fittingly, it has good quality limestone masonry, with varied methods of working, and is pleasantly detailed, particularly in the carved timberwork of its gables and dormers. It forms part of an interesting group with the old petrol pumps, other public house and farm buildings.





