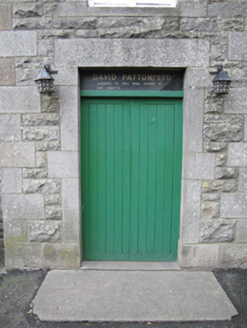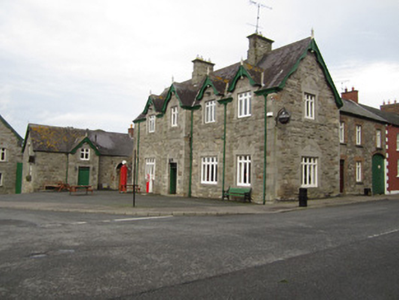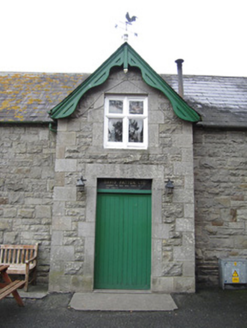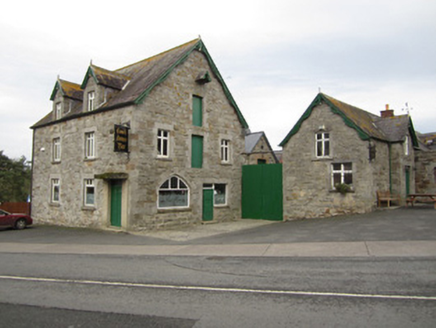Survey Data
Reg No
41301046
Rating
Regional
Categories of Special Interest
Architectural
Previous Name
David Patton
Original Use
Public house
In Use As
Public house
Date
1860 - 1900
Coordinates
271934, 341530
Date Recorded
23/11/2011
Date Updated
--/--/--
Description
Attached multiple-bay single-storey house and former public house, built c.1880, with dormer storey to front and south-west gable, and apparently two-storey to rear. Full-height slightly projecting gable-fronted entrance bay. Pitched slate roof with decorative timber bargeboards having timber finials, red brick chimneystacks with rendered copings and terracotta pots, cast-iron rainwater goods, and with wrought-metal weather vane to top of entrance projection. Hammer-dressed limestone walls built to courses with cut-stone block-and-start quoins. Square-headed window openings with timber mullion and transom frames, cut-stone block-and-start lintels, jambs and flush sills. Square-headed door opening with battened timber double-leaf door and overlight with painted lettering, and cut-stone block-and-start surround. Segmental vehicular archway to south-east having cut limestone voussoirs and jambs and timber battened double-leaf door with pedestrian inset, within hammer-dressed snecked limestone wall with cut-stone coping.
Appraisal
This building forms part of a fine group of well crafted structures just off the main street in Glaslough. Its design and detailing is of good quality, and the building is enhanced by decorative bargeboards, carved finials and more subtle features, such as the painted lettering over the doorway, and the weather vane.







