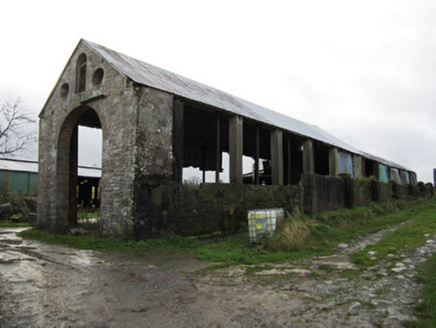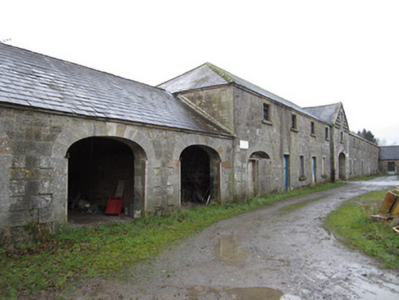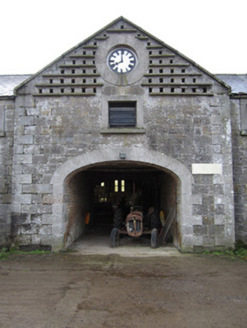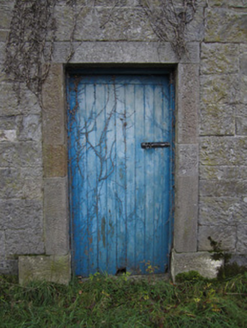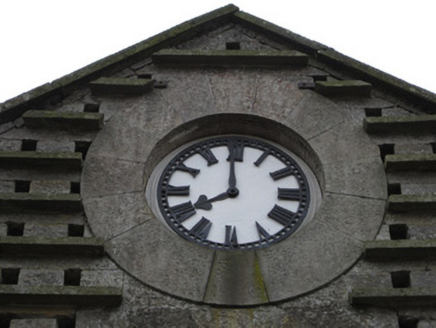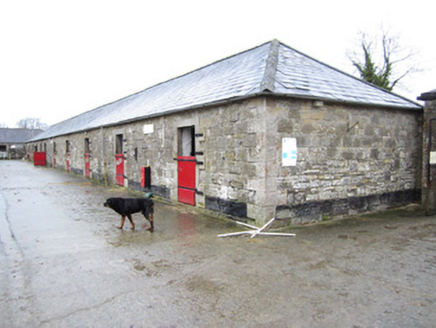Survey Data
Reg No
41301012
Rating
Regional
Categories of Special Interest
Architectural
Previous Name
Glaslough House
Original Use
Farmyard complex
In Use As
Stables
Date
1780 - 1880
Coordinates
273214, 342112
Date Recorded
02/12/2011
Date Updated
--/--/--
Description
Complex of farm buildings, built c.1780 and enlarged c.1860, of limestone, around rectangular courtyard, having unattached buildings to interior of courtyard and to west. West range comprises twelve-bay two-storey block with central gabled breakfront, having three-bay single-storey barn attached to south. Hipped slate roof with stone eaves course and with rendered coping to breakfront. Cut-stone walls built to courses with block-and-start quoins. Square-headed window and door openings with ashlar surrounds and stone sills. Three-centred arch door openings to south end bay and to breakfront and all openings to attached barn. Dovecote and clock within pediment to breakfront. Ten-bay single-storey northern range, with hipped slate roof, stone eaves course, cut-stone walls with block-and-start quoins, and square-headed door openings with ashlar surrounds. Eleven-bay single-storey stable block to east range, with hipped slate roof, stone eaves course, cut-stone walls with block-and-start quoins, and square-headed door openings with timber half-door and ashlar stone surrounds. Twelve-bay single-storey northern range, with hipped slate roof, stone eaves course, cut-stone walls with block-and-start quoins, square-headed window openings with six-over-six pane sliding timber sash windows, ashlar surrounds and stone sills, square-headed door openings with timber doors and ashlar stone surrounds to eastern and central bays, and three-centred arch door opening to western bay with red brick voussoirs, and having cobbled floors to interior. Single-storey barn to south-west part of interior of courtyard with hipped slate roof, red brick eaves course, cut-stone walls built to courses with block-and-start quoins, and three-centred arch door opening with red brick voussoirs. Two-storey barn to north-west of courtyard with corrugated-metal roof, cut-stone walls built to courses with block-and-start quoins, and round-arch door openings with red brick voussoirs, that to first floor flanked by red brick oculus.
Appraisal
This impressive grouping of farm buildings was modified over time. The ashlar door and window surrounds, and the clock and oculus are some of the finer details and are in keeping with the generally very high quality of structures and features associated with the Castle Leslie Estate.
