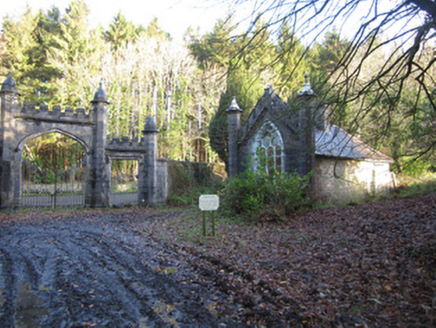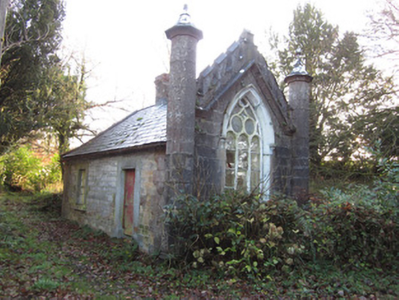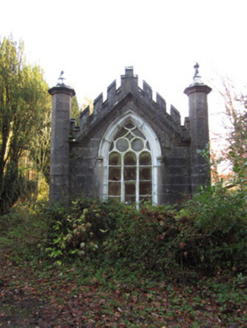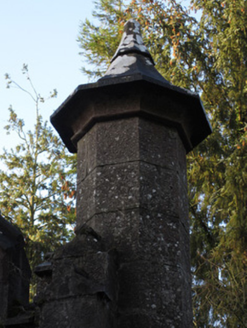Survey Data
Reg No
41301009
Rating
Regional
Categories of Special Interest
Architectural, Artistic
Previous Name
Glaslough House
Original Use
Gate lodge
Date
1810 - 1815
Coordinates
273056, 342257
Date Recorded
03/12/2011
Date Updated
--/--/--
Description
Detached single-storey Gothic Revival gate lodge, built c.1812, having two-bay long sides and single-bay heavily articulated gable facing into avenue to Castle Leslie. Timber lean-to addition to east elevation. Slate roof, hipped to east end, with terracotta ridge tiles, red brick chimneystack, and cast-iron rainwater goods. Snecked roughly dressed squared limestone walls with block-and-start quoins. West gable of ashlar limestone, with octagonal turret-like buttresses to corners topped with carved conical caps, having moulded string course between them and carried over pointed arch window. Latter is three-light with round heads and has tracery above, under hood-moulding having decorative stops. Square-headed window openings elsewhere with six-over-six pane sliding timber sash windows, having ashlar surrounds and sills. Square headed door opening to north elevation with panelled timber door and ashlar stone surrounds. Set within Castle Leslie Estate, inside gateway having similar masonry and details to west gable of gate lodge.
Appraisal
This Gothic Revival cottage orné was designed by John Nash and built c.1812 for Colonel Charles Leslie. It contains many fine details, such as the tracery window to the west elevation and the excellent quality stonework throughout. It is intrinsically connected with the very fine and similarly designed entrance gates, and is also part of the important group of estate structures and features at Glaslough.







