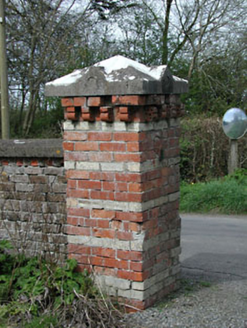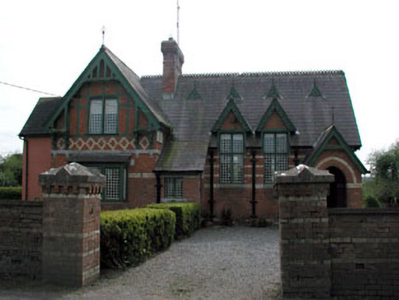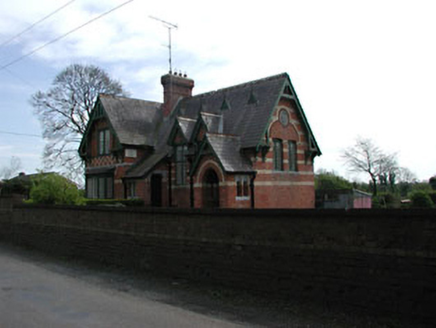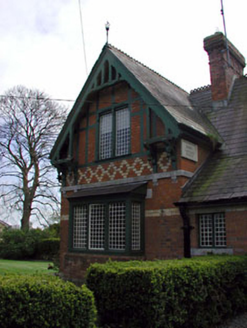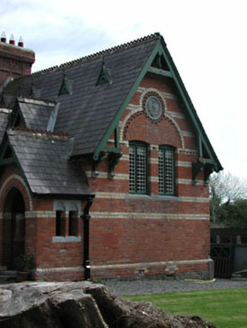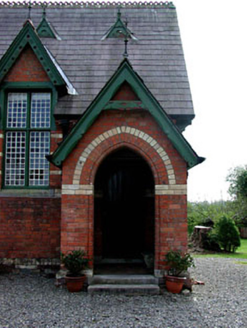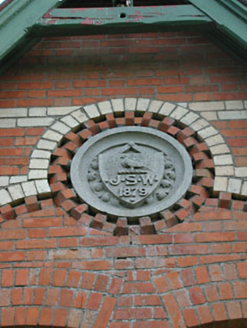Survey Data
Reg No
14404809
Rating
Regional
Categories of Special Interest
Historical
Previous Name
Agher National School
Original Use
School
In Use As
House
Date
1875 - 1880
Coordinates
282875, 244793
Date Recorded
02/05/2002
Date Updated
--/--/--
Description
Detached five-bay two-storey former school, dated 1879, now in use as detached house. Comprising four-bay double-height block, with gable-fronted single-bay two-storey block to east. Pitched slate roofs with ridge tiles, red brick and rendered chimneystacks, cast-iron rainwater goods, and carved timber barge boards. Red brick walls with date plaque, yellow brick decorative detailing and limestone strings courses. Cast-iron casement windows set in timber frames with. Single-bay two-storey extension to west. Red brick entrance piers with decorative yellow brick detailing and limestone cappings.
Appraisal
Although Agher no longer survives, this national school forms part of an interesting group of related structures with a nearby gate lodge and Agher Church which were built or rebuilt by James Sanderson Winter (1832-1911). The architecture of this national school is unusual in an Irish context and the survival of much original fabric contributes significantly to its character and special interest. The national school is a colourful addition to the streetscape with its polychromatic brick work, silver limestone accents, painted timber work and purple slate roof. A plaque reads: "J.S.W. 1879".
