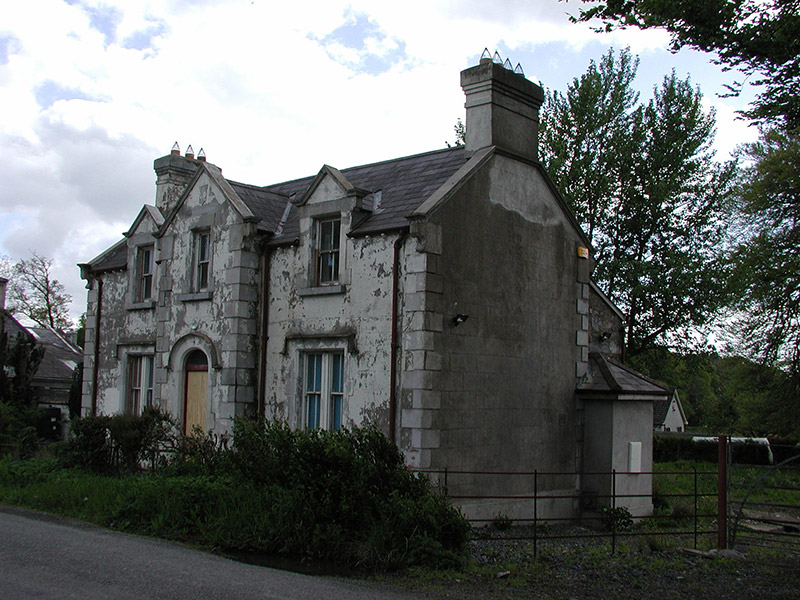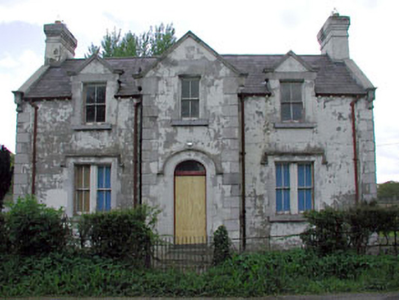Survey Data
Reg No
14403704
Rating
Regional
Categories of Special Interest
Architectural
Original Use
Worker's house
Date
1849 - 1889
Coordinates
291436, 255561
Date Recorded
15/05/2002
Date Updated
--/--/--
Description
Detached three-bay single-storey worker's house with half-dormer attic, c.1870, on a symmetrical plan centred on single-bay full-height gabled breakfront. Now disused. Pitched slate roof including gablets to window openings to half-dormer attic centred on pitched (gabled) slate roof (breakfront), clay ridge tiles, "Cavetto" coping to gables on cut-limestone kneelers with rendered chimney stacks to apexes having stringcourses below corbelled stepped capping supporting terracotta pots, and cast-iron rainwater goods on ogee or thumbnail beaded consoles retaining cast-iron downpipes. Rendered, ruled and lined walls on rendered plinth with rendered quoins to corners. Segmental-headed central door opening with two steps, cut-limestone block-and-start surround having chamfered reveals with hood moulding framing boarded-up door having overlight. Square-headed flanking window openings in bipartite arrangement with cut-limestone sills, timber mullions, and cut-limestone block-and-start surrounds having chamfered reveals with hood mouldings framing two-over-two timber sash windows. Square-headed window openings (half-dormer attic) with cut-limestone sills, and cut-limestone block-and-start surrounds having chamfered reveals framing two-over-two timber sash windows. Set back from line of road with wrought iron "estate railings" to perimeter.
Appraisal
A worker's house erected by Edward Plunkett (1808-89), sixteenth Baron of Dunsany, representing an integral component of the nineteenth-century built heritage of County Meath with the architectural value of the composition confirmed by such attributes as the compact plan form centred on an expressed breakfront; the diminishing in scale of the openings on each floor producing a graduated tiered visual effect with the principal "apartments" showing elegant bipartite glazing patterns; the silver-grey limestone dressings demonstrating good quality workmanship; and the miniature gablets embellishing the roof. A prolonged period of neglect notwithstanding, the form and massing survive intact together with substantial quantities of the original fabric, both to the exterior and to the interior, thus upholding the character or integrity of a worker's house forming part of a self-contained ensemble (including 14403705 - 14403706) making a pleasing visual statement in a sylvan street scene.



