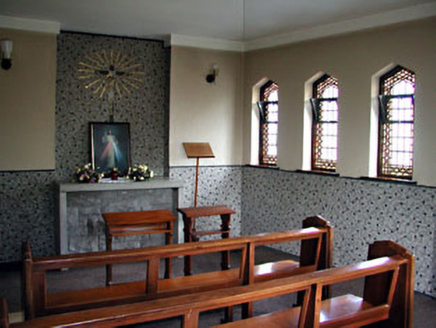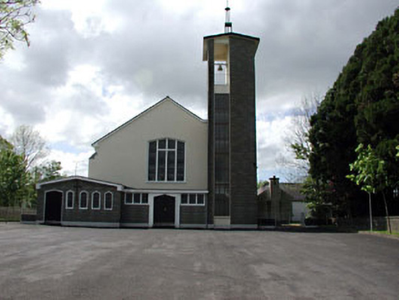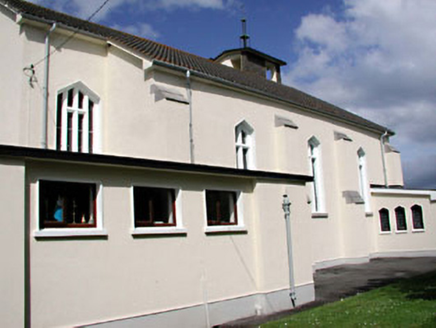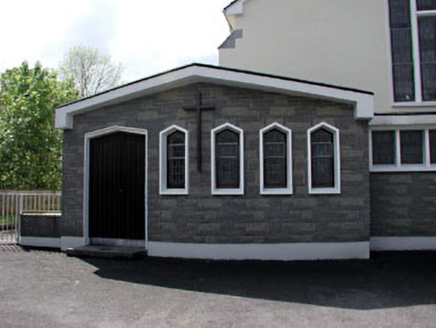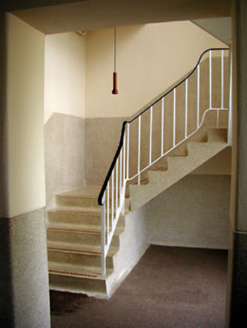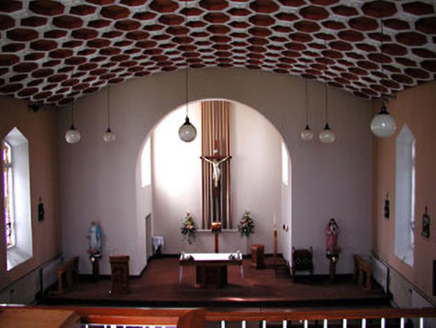Survey Data
Reg No
14403104
Rating
Regional
Categories of Special Interest
Architectural, Artistic, Social, Technical
Original Use
Church/chapel
In Use As
Church/chapel
Date
1965 - 1975
Coordinates
284303, 261285
Date Recorded
19/05/2002
Date Updated
--/--/--
Description
Detached gable-fronted church, built c.1970, with projecting porch. Three-bay side elevations to nave, with single-bay chancel to the west, tower to east gable, and sacristy to south-west corner. Pitched pantile roof. Rendered walls with rendered buttresses. Snecked split concrete block to projecting porches and to tower. Stained glass windows set in triangular-headed and square-headed openings. Interior retains many original features and materials.
Appraisal
This church is of apparent architectural form and design, and is representative of architectural trends at the time of construction. The church is executed in materials which are representative of the materials employed in the latter half of the twentieth century in Ireland. The interior of the church, which is almost intact, is of particular interest and includes the mosaics, stained glass windows and the honeycomb pattern ceiling.
