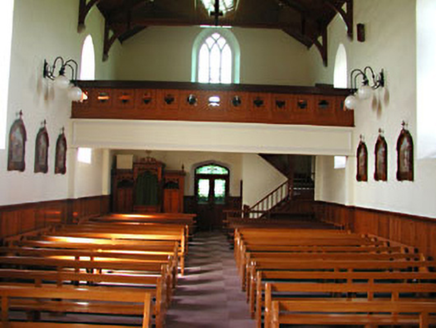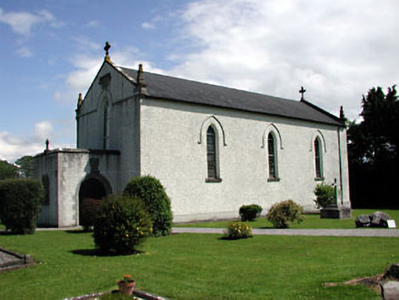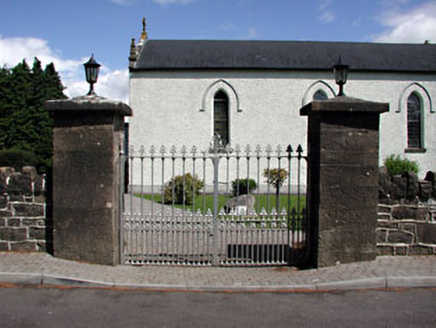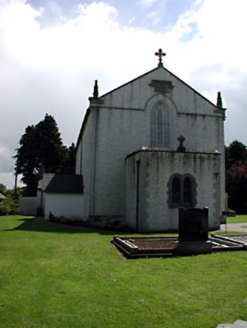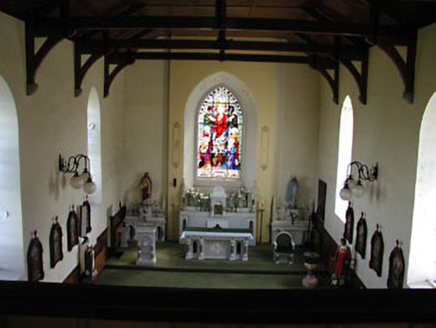Survey Data
Reg No
14402401
Rating
Regional
Categories of Special Interest
Architectural, Artistic, Social, Technical
Original Use
Church/chapel
In Use As
Church/chapel
Date
1835 - 1845
Coordinates
275279, 266899
Date Recorded
12/07/2002
Date Updated
--/--/--
Description
Detached church, dated 1844, with three-bay side elevations to nave and sacristy to north elevation. Porch addition to the west entrance gable, and public convenience addition to north elevation. Pitched slate roof with limestone pinnacles and crosses to gables. Roughcast rendered walls. Pointed arch windows with hood mouldings. Timber battened double doors with strap hinges, set in pointed arch opening with ashlar limestone dressings. Graveyard to site. Ashlar limestone piers with cast-iron double gates.
Appraisal
The simple form of this church is enhanced by decorative details such as the hood mouldings, stone crosses and stone pinnacles. The stained glass windows and carved timber internal gallery add artistic interest to the building. The graveyard, ashlar piers and cast-iron gates make a positive contribution to the setting of the church.
