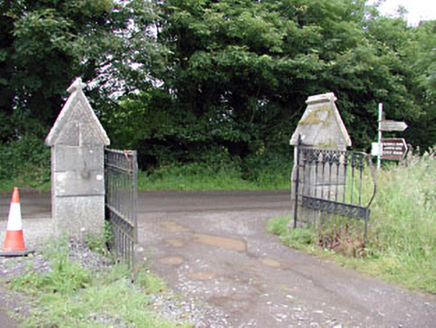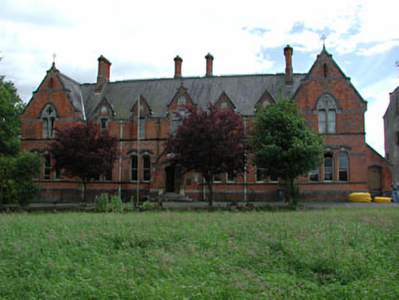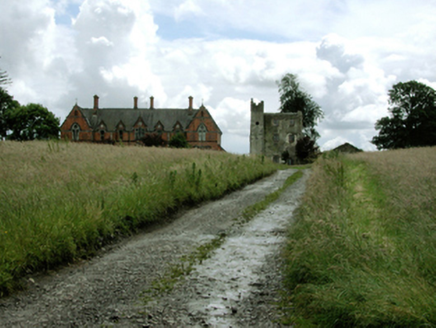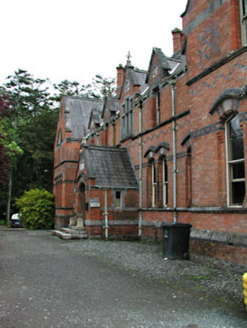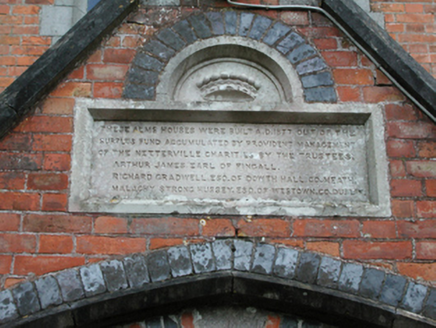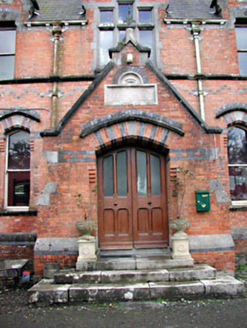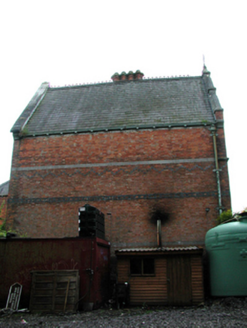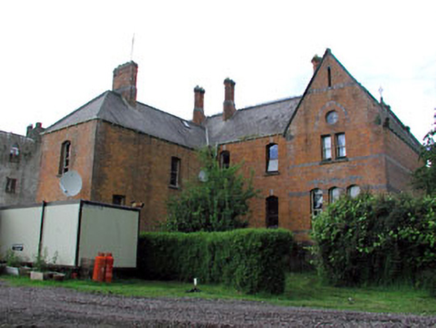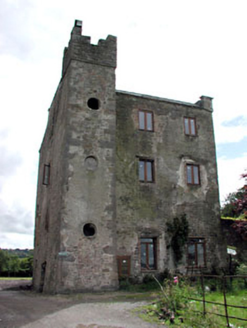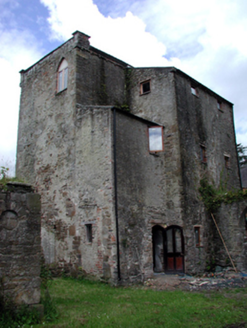Survey Data
Reg No
14402006
Rating
Regional
Categories of Special Interest
Archaeological, Architectural, Artistic, Historical, Social, Technical
Previous Name
Netterville Institution
Original Use
Almshouse
In Use As
Guest house/b&b
Date
1870 - 1880
Coordinates
302649, 273804
Date Recorded
10/07/2002
Date Updated
--/--/--
Description
Detached seven-bay two-storey former almshouse, built c.1877, now in use as guesthouse. Comprising central five-bays with gabled dormers and central porch, flanked by gabled advanced end bays. Pitched slate roofs with red brick chimneystacks, cast-iron ridge cresting and cast-iron finials. Red brick walls with string courses and limestone and blue brick dressings. Timber sash windows set in square-headed and segmental-arched openings with limestone and blue brick dressings. Medieval tower house to site. Ashlar limestone piers with cast-iron double gates.
Appraisal
This former almshouse, designed by George Coppinger Ashlin, is of apparent architectural form and detailing. The variety of materials utilised in the construction of the institutional building creates a colourful addition to the surrounding landscape. The red brick façade is enlivened by the blue brick and limestone dressings. The medieval tower to the site, which was remodelled in the eighteenth century, contributes to the setting of this imposing building. Plaque over front door reads: 'These almshouses were built A.D. 1877 out of the surplus fund accumulated by provident management of the Netterville charities by the trustees. Arthur James Earl of Fingall. Richard Gradwell, Esq. of Dowth Hall, Co. Meath. Malachy Strong Hussey, Esq. of Westown, Co. Dublin.'
