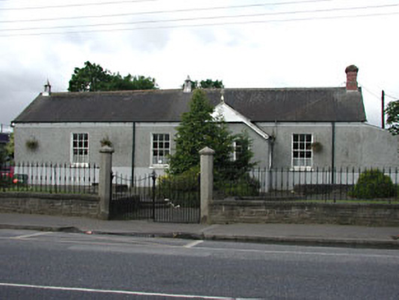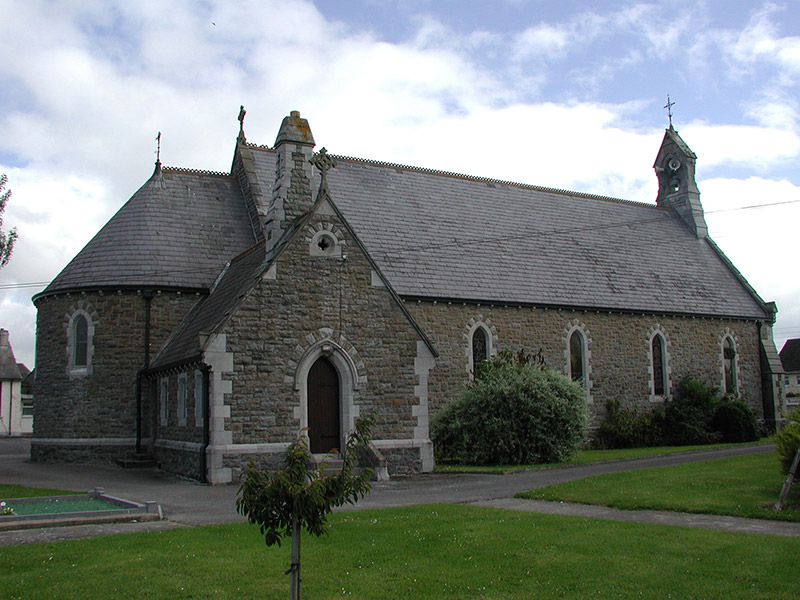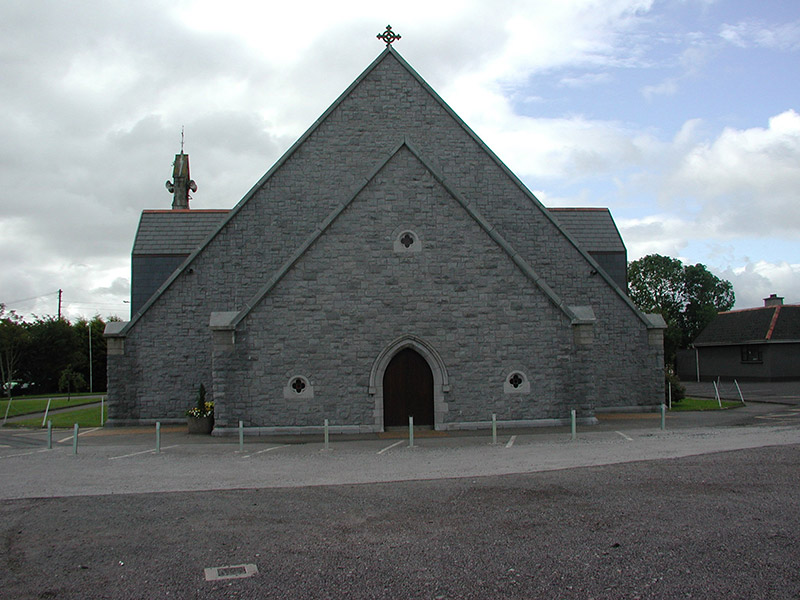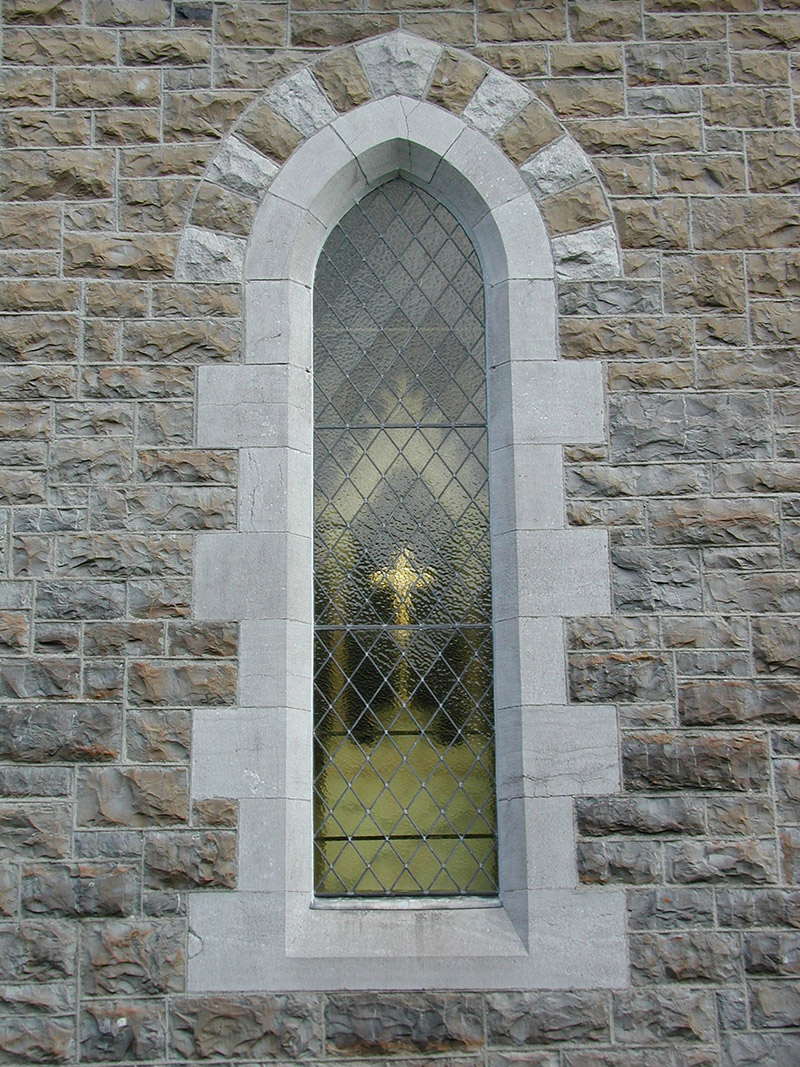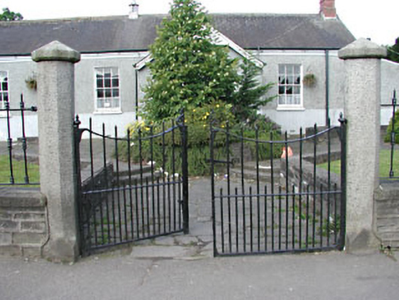Survey Data
Reg No
14337002
Rating
Regional
Categories of Special Interest
Architectural, Social
Previous Name
Ashbourne National School
Original Use
School
In Use As
Church hall/parish hall
Date
1880 - 1885
Coordinates
306317, 252485
Date Recorded
01/07/2002
Date Updated
--/--/--
Description
Detached four-bay single-storey national school, built c.1882, with gabled porch. Pitched slate and artificial slate roof with copper vents and red brick chimneystacks. Roughcast rendered walls with render plinth and render plaque. Timber sash windows with stone sills. Octagonal granite gate piers with pair of cast-iron double gates, set in cast-iron railings.
Appraisal
This national school repurposed the shell of a Catholic chapel erected (1834) by Frederick Bourne and, forming a group with the later Catholic church (1889), makes a positive contribution to the streetscape in Ashbourne. The modest form of the national school, repurposed as a parish hall in 1953, is enhanced by the retention of the timber sash windows and by the render plaque inscribed "FORTES IN FIDE" (Steadfast in Faith).

