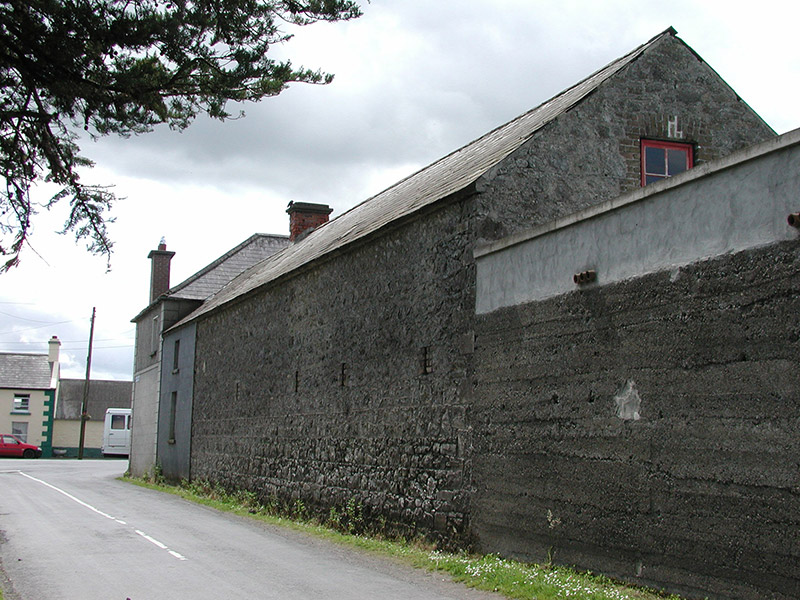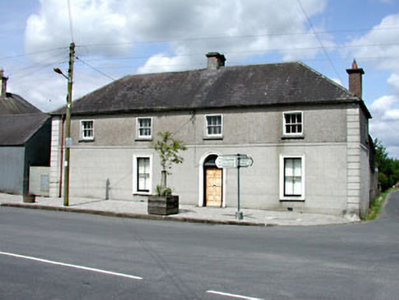Survey Data
Reg No
14331009
Rating
Regional
Categories of Special Interest
Architectural, Technical
Original Use
House
In Use As
House
Date
1850 - 1870
Coordinates
271504, 245550
Date Recorded
20/06/2002
Date Updated
--/--/--
Description
Detached four-bay two-storey house, built c.1860, with two-storey return. Hipped slate roof with rendered chimneystacks. Rendered walls to ground floor, roughcast rendered to first floor, with string course and rendered quoins. Timber sash windows with stone sills and rendered surrounds. Round-arched moulded timber doorcase, with timber architrave supported on console brackets. Two-storey stone outbuilding to rear with pitched slate roof.
Appraisal
This detached house retains many original features and materials, such as the timber sash windows, timber doorcase and internal timber panelled shutters. The regular form of the building is enhanced by the render detailing, which adds textural and decorative interest to the house.



