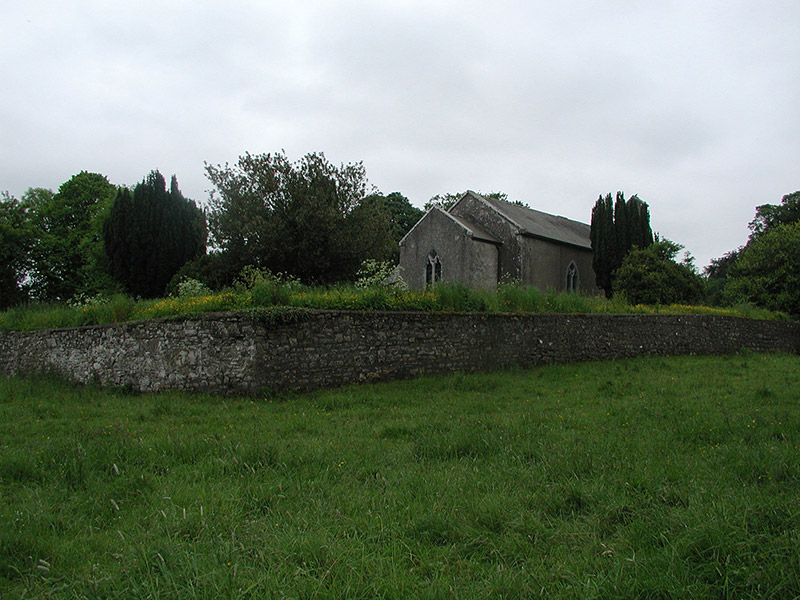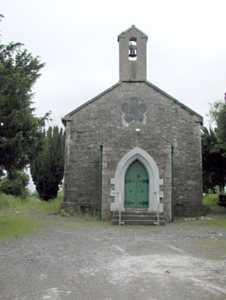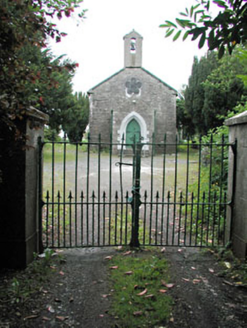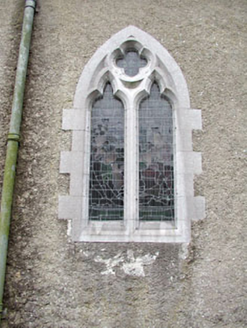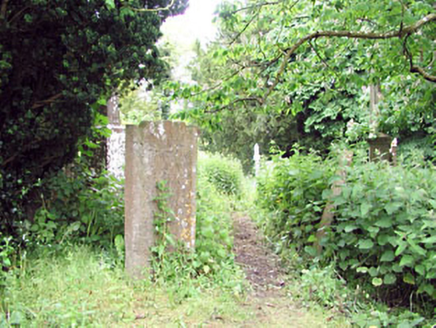Survey Data
Reg No
14329013
Rating
Regional
Categories of Special Interest
Architectural, Artistic, Social, Technical
Original Use
Church/chapel
In Use As
Church/chapel
Date
1730 - 1735
Coordinates
288894, 257315
Date Recorded
06/06/2002
Date Updated
--/--/--
Description
Detached church, built 1731, and renovated c.1820. Comprising of three-bay side elevations to the nave, porch to the west, porch to the south, and vestry to the east. Pitched slate roofs with bellcote over west elevation. Dressed rubble stone walls. Paired lancets and quatrefoil to pointed-arched openings with ashlar limestone dressings. Timber battened doors with strap hinges set in pointed-arched openings. Graveyard to east and south, enclosed by rubble stone walls, with pair of wrought-iron gates.
Appraisal
The modest form of this church is enhanced by the retention of many original features and materials, such as the slate roofs and ashlar limestone dressings. The stained glass windows add artistic interest to the building. The graveyard and pair of wrought-iron gates contribute to the setting of the building.
