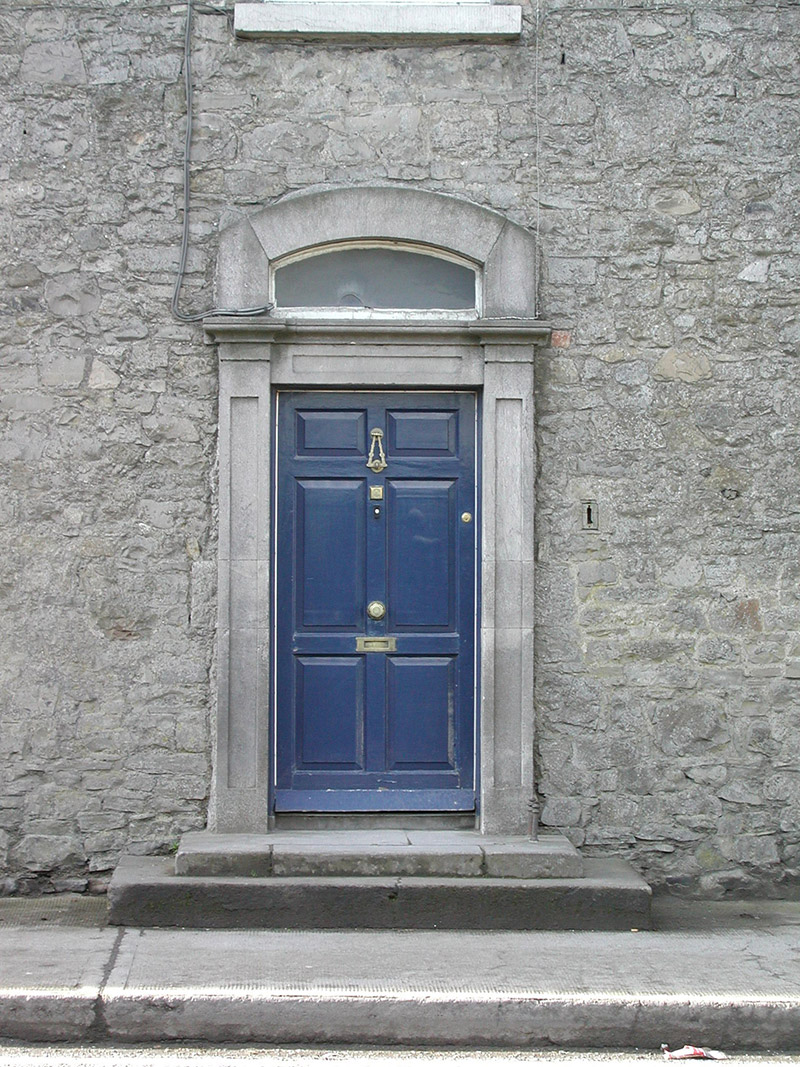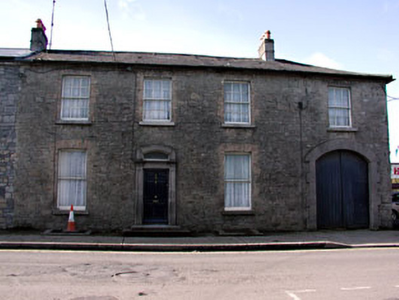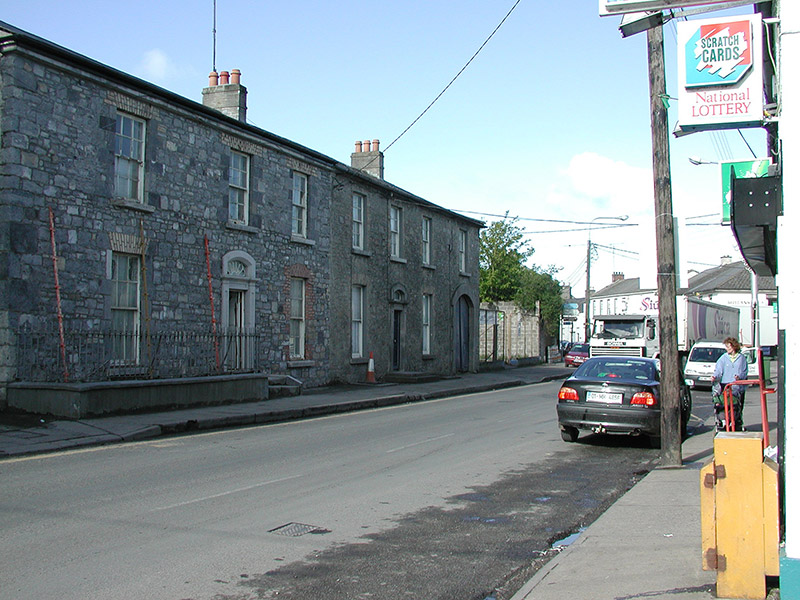Survey Data
Reg No
14328067
Rating
Regional
Categories of Special Interest
Architectural, Technical
Original Use
House
In Use As
House
Date
1820 - 1840
Coordinates
280379, 257064
Date Recorded
22/04/2002
Date Updated
--/--/--
Description
End-of-terrace four-bay two-storey over concealed basement house, built c.1830. Exposed stone facade. Hipped slate roof. Segmental-arched stone doorcase with panelled door and fanlight. Stone entrance steps and cast-iron bootscraper. Timber single pane sash windows with convex horns to ground floor. Timber six-over-six sash windows with convex horns on upper floor. Segmental-arched integral carriage arch with ashlar stone surrounds and timber battened doors.
Appraisal
This house is one of a pair, with the adjoining house to the east. Together they form an imposing pair in the streetscape, due to their form and scale. The survival of interesting features and materials, such as the carved stone doorcase, timber sash windows, and the original doorbell enhance the façade of this house.





