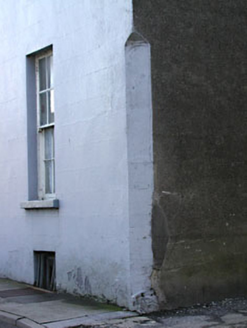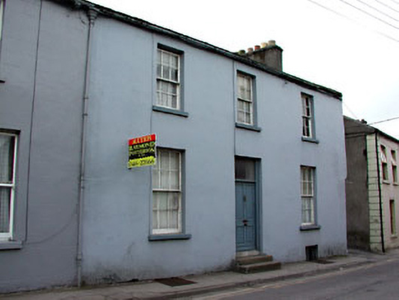Survey Data
Reg No
14328058
Rating
Regional
Categories of Special Interest
Architectural, Technical
Original Use
House
In Use As
House
Date
1790 - 1810
Coordinates
280216, 256979
Date Recorded
15/04/2002
Date Updated
--/--/--
Description
End-of-terrace three-bay two-storey house, built c.1800 with concealed basement. Pitched slate roof with cement rendered chimneystacks and cast-iron rainwater goods. Ruled and lined rendered walls. Timber panelled door with overlight and stone steps. Timber six-over-six sash windows, with no window horns to upper floor, and convex horns to ground floor.
Appraisal
This end-of-terrace house forms an integral part of a terrace of houses, all which have similar street, roof and windows lines. The chamfered corner leading to Abbey Lane is an interesting detail, which was employed during the era of horse transportation, to ease carriage and cart access. The timber windows and internal shutters are interesting features.



