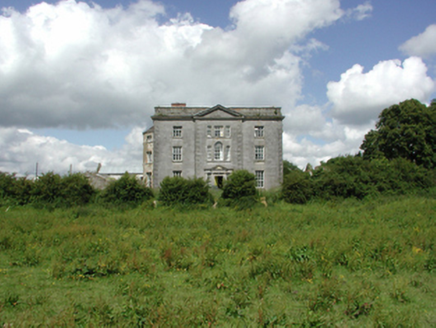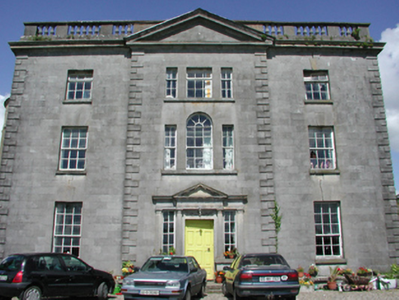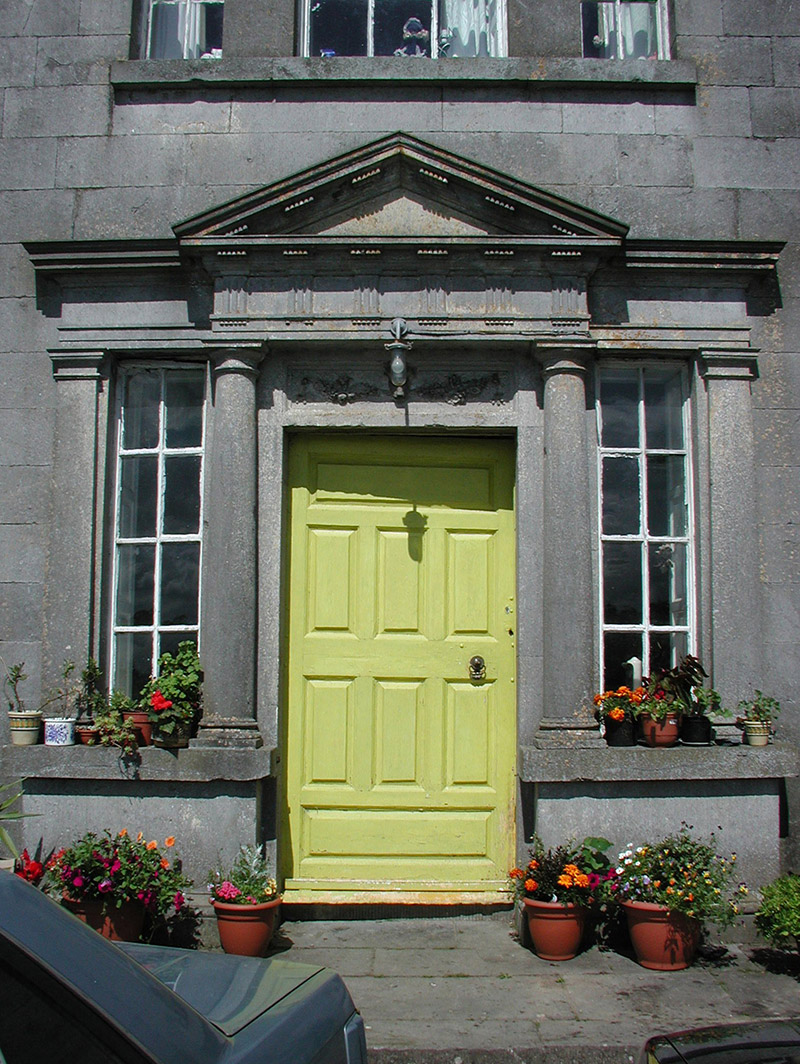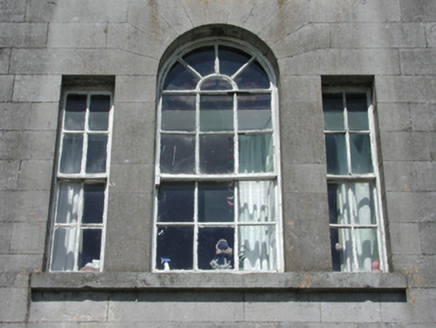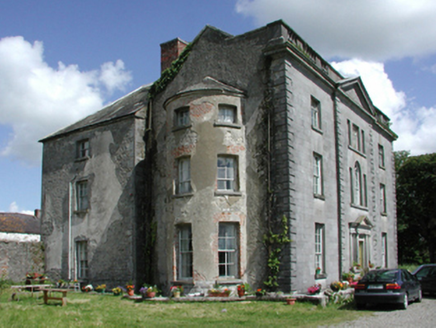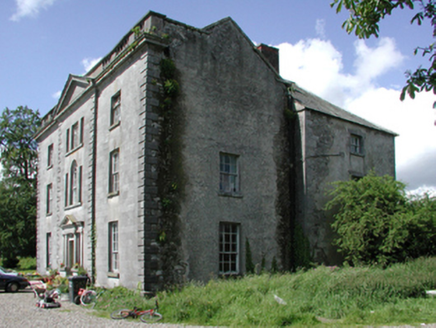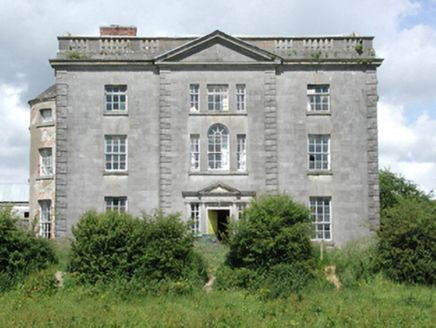Survey Data
Reg No
14321014
Rating
Regional
Categories of Special Interest
Architectural, Artistic, Historical, Technical
Original Use
Country house
In Use As
Country house
Date
1730 - 1770
Coordinates
304573, 268102
Date Recorded
02/07/2002
Date Updated
--/--/--
Description
Detached three-bay three-storey over basement country house, built c.1750, attached to an earlier house to the rear, built c.1700. Pitched slate roof with red brick chimneystack to front block, with a stone balustrade parapet. Ashlar limestone walls to front elevation, with pedimented central breakfront, quoins and a carved cornice. Carved stone tripartite Doric doorcase. Venetian window and square-headed tripartite window to breakfront.
Appraisal
Designed by Richard Cassels for Thomas Trotter MP as an extension to an earlier house, this imposing eighteenth-century house is clearly designed by a skilled architect. The scale and form of the house is enhanced by the varying treatment of the fenestration on each floor and by the pedimented breakfront. The masonry was executed by skilled craftsmen, which is apparent from the finish of the stone work. The carved stone doorcase adds artistic interest to the façade.
