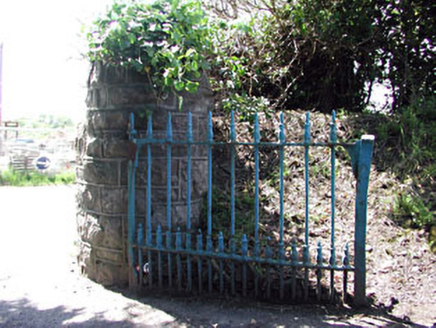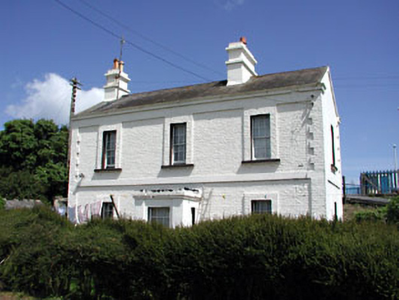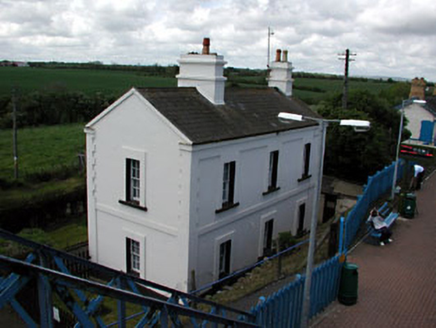Survey Data
Reg No
14319002
Rating
Regional
Categories of Special Interest
Architectural, Artistic, Technical
Original Use
Station master's house
In Use As
Station master's house
Date
1845 - 1850
Coordinates
316163, 271369
Date Recorded
27/05/2002
Date Updated
--/--/--
Description
Detached three-bay two-storey station master's house, built c.1847, with a single-storey projecting entrance porch. Pitched tile roof with two rendered chimneystacks and cast-iron rainwater goods. Rendered walls with rendered quoins, rendered eaves course, and rendered string course between floors. Raised rendered window surrounds with stone sills and timber sash windows. Circular-plan stone piers with cast-iron gates, and outbuildings to site.
Appraisal
Laytown station master's house is of apparent architectural design. The modest form of the house is enhanced by the raised rendered elements, of the window surrounds, quoins, plat band, and string course. The survival of many original features enhance the external appearance of the house. Laytown Railway Station, with the station, pedestrian bridge and the station master's house, forms a significant architectural group in Laytown.





