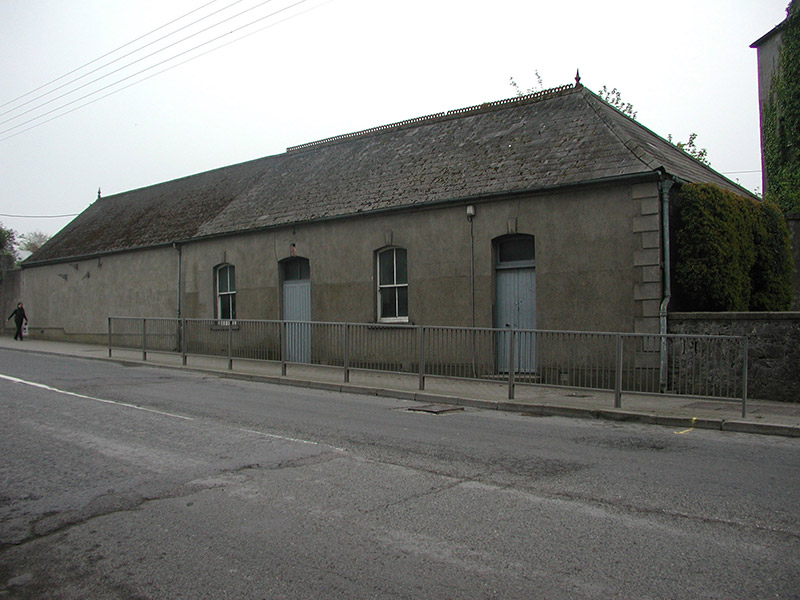Survey Data
Reg No
14315050
Rating
Regional
Categories of Special Interest
Architectural, Historical, Technical
Original Use
Outbuilding
In Use As
Unknown
Date
1760 - 1780
Coordinates
296270, 274218
Date Recorded
30/04/2002
Date Updated
--/--/--
Description
Detached multiple-bay single-storey outbuilding, built c.1760. Hipped tile roof with terracotta ridge tiles and finials. Rendered walls. Dressed limestone to south gable, with a cut stone blind arcading. Segmental-arched openings with projecting rendered diamond keystones, c.1890. Timber sash windows and timber battened doors. Linked to formerly related house by a screen wall.
Appraisal
This is an outbuilding to the adjoining house. This structure was built as part of the formally planned eighteenth-century estate village as devised by Viscount Conyngham. During the 1760s he leased land to private individuals and stipulated the form and materials to be used in the construction of the houses. The result is four double-pile three-storey mansions, each flanked by outbuildings articulated as blind arcades and linked to the main structure by screen walls. The four houses stand facing each other diagonally across the square in Slane. The gable end wall with the cut stone blind arcade is interesting to the overall scheme as this features in all four houses on the square and gives a formal uniformity to the houses. This outbuilding together with the main house, gates and other outbuilding form an interesting architectural group. Its importance is magnified when considered as part of the architectural group forming Slane square. The outbuilding was subsequently adapted as a hall known as "Saint Patrick's Hall" or "Slane Parochial Hall".

