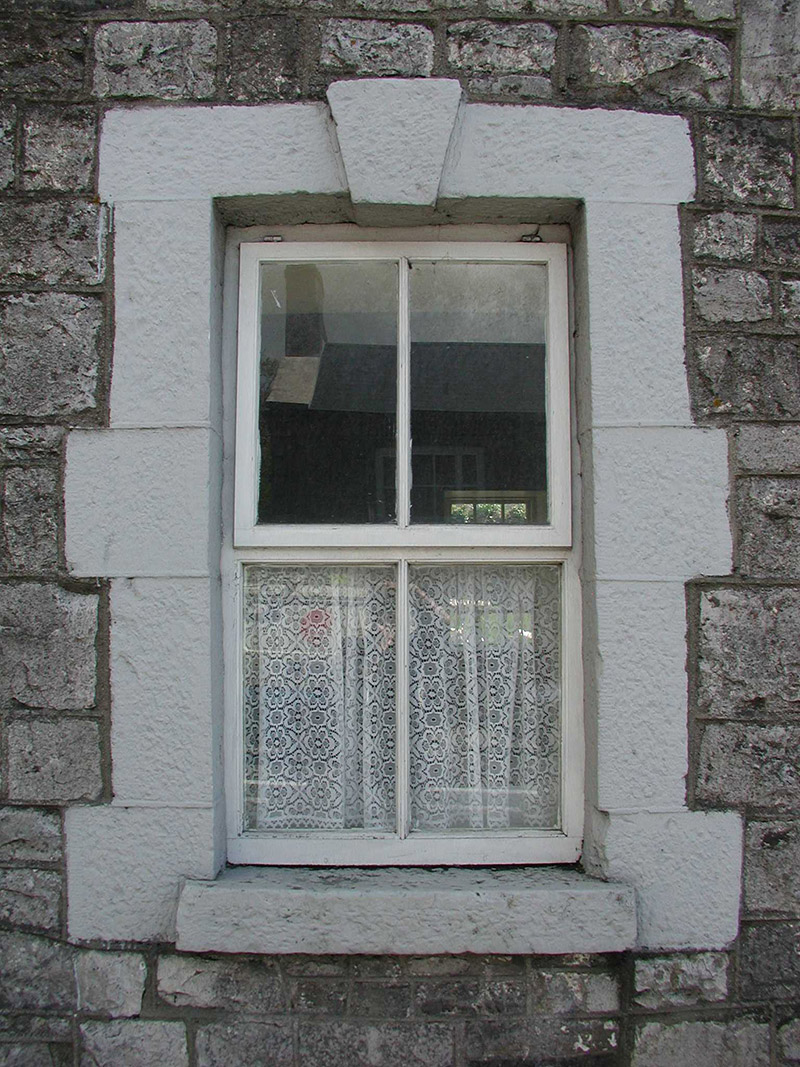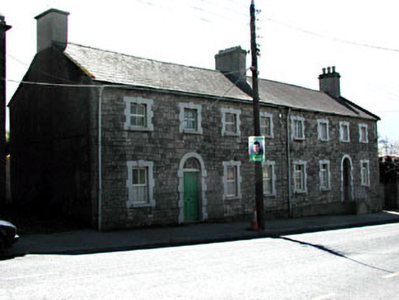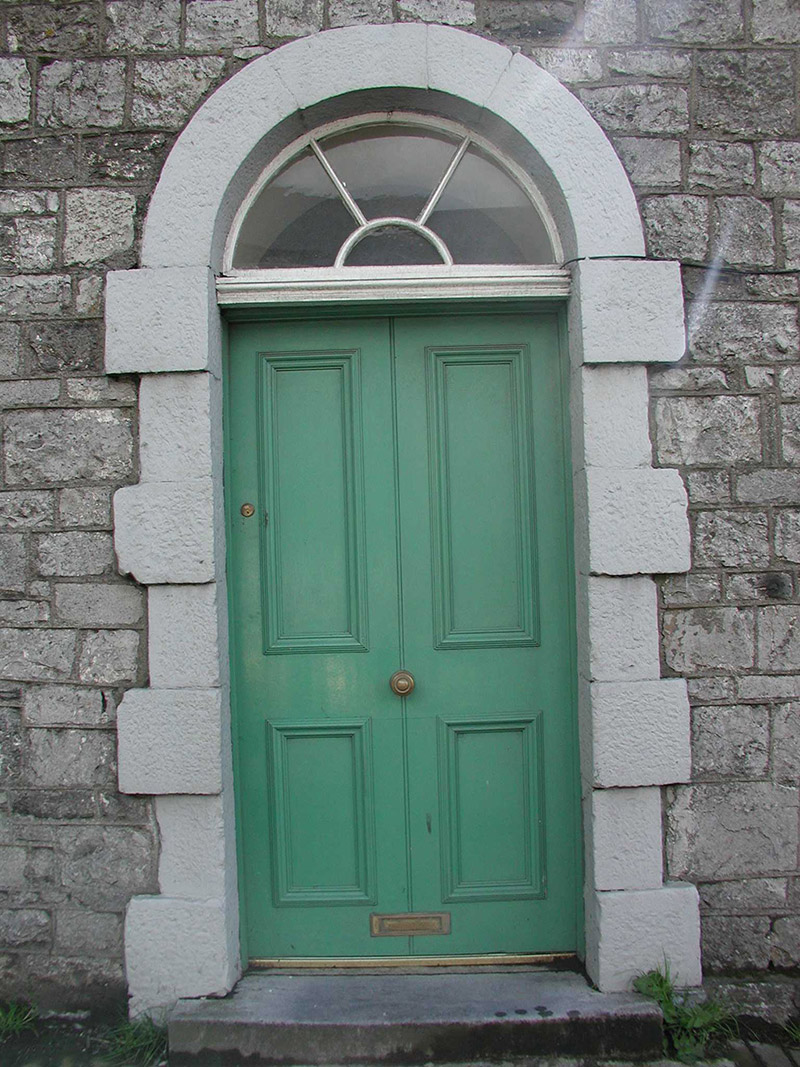Survey Data
Reg No
14315017
Rating
Regional
Categories of Special Interest
Architectural, Historical, Technical
Original Use
House
In Use As
House
Date
1740 - 1780
Coordinates
296292, 274286
Date Recorded
19/04/2002
Date Updated
--/--/--
Description
Semi-detached four-bay two-storey house, built c.1760, with a two-storey return to rear. Exposed stone wall to front elevation, and roughcast rendered walls to gable end and rear elevation. Pitched slate roof with rendered chimneys and cast-iron rainwater goods. Tooled limestone round-headed block-and-start door surround with a timber cornice, a replacement fanlight and doorcase. Limestone block-and-start surrounds and limestone sills to window openings.
Appraisal
This house was built as a pair with the house to the south. These houses were built in the mid to late eighteenth-century as part of the planned estate town of Slane. They were constructed using local limestone and have some fine door and window surrounds. The artist Evie Hone was a visitor to this house.





