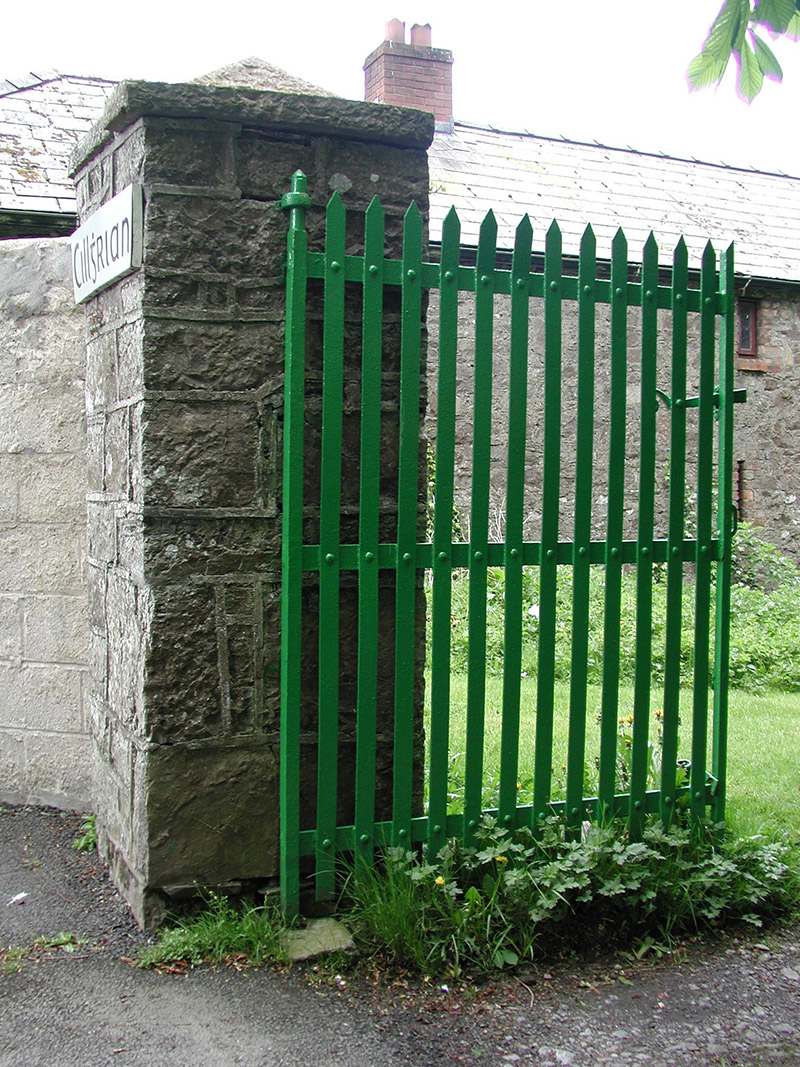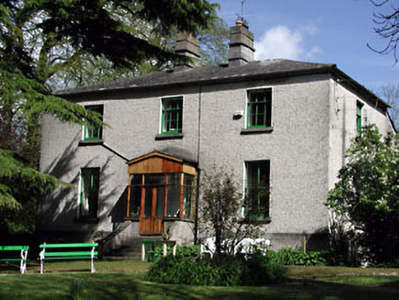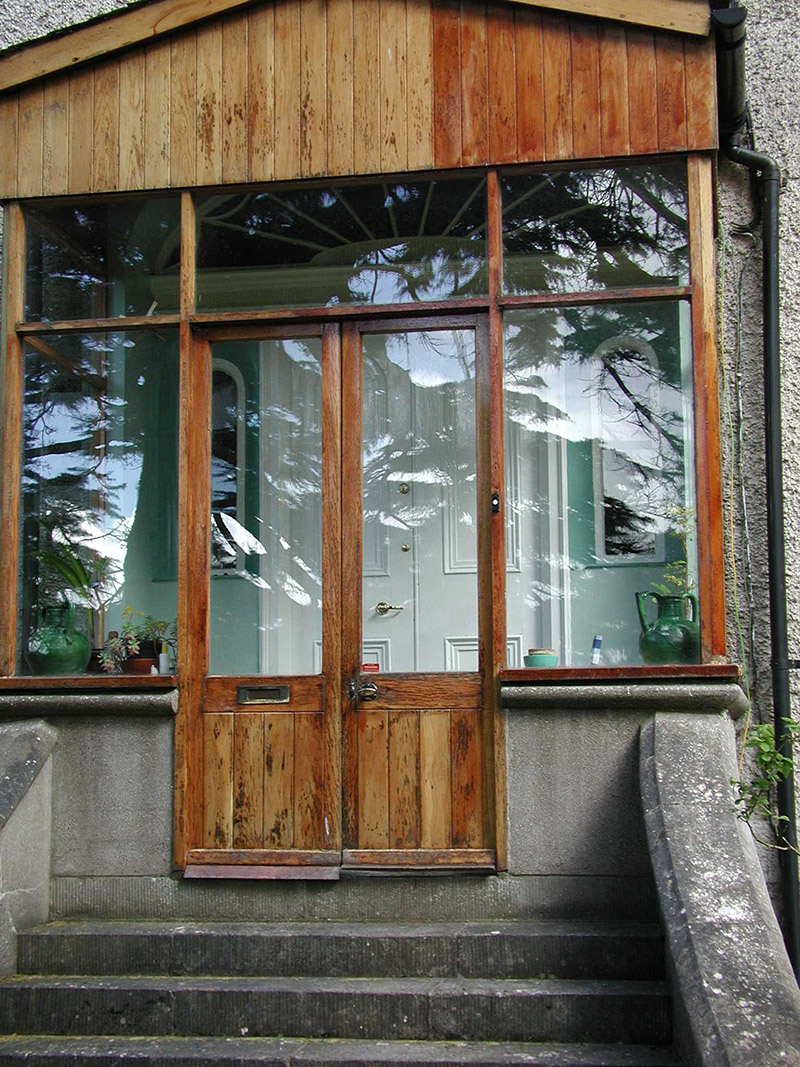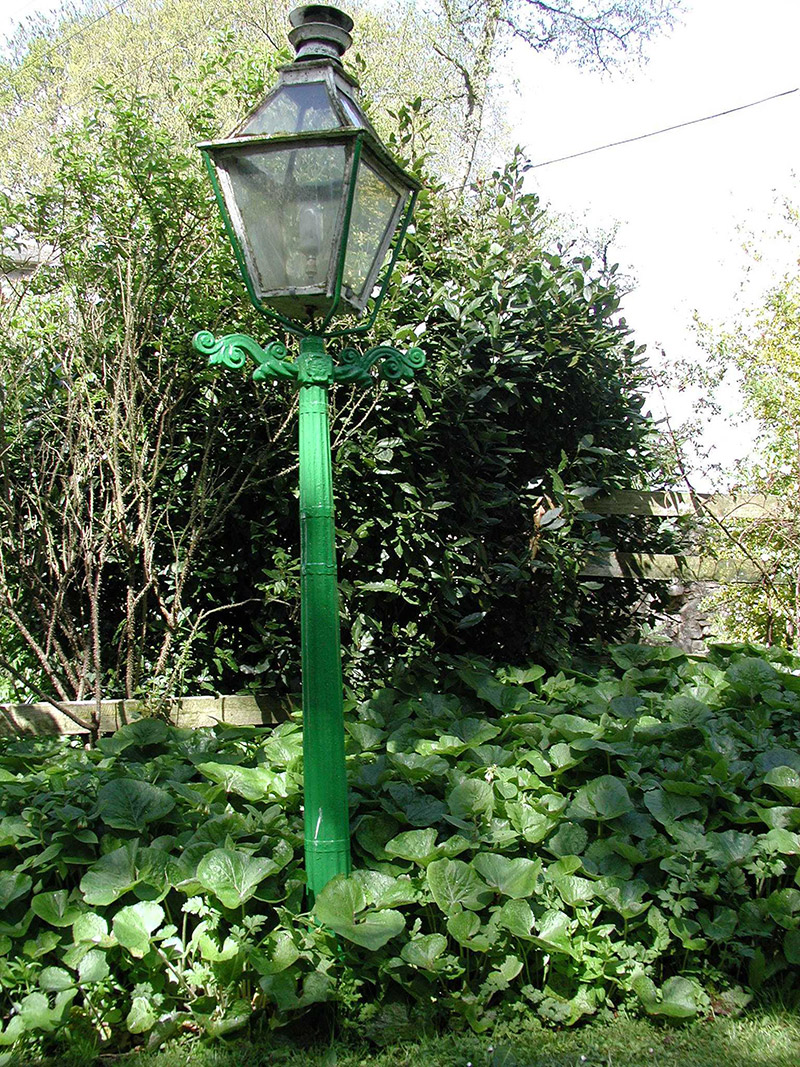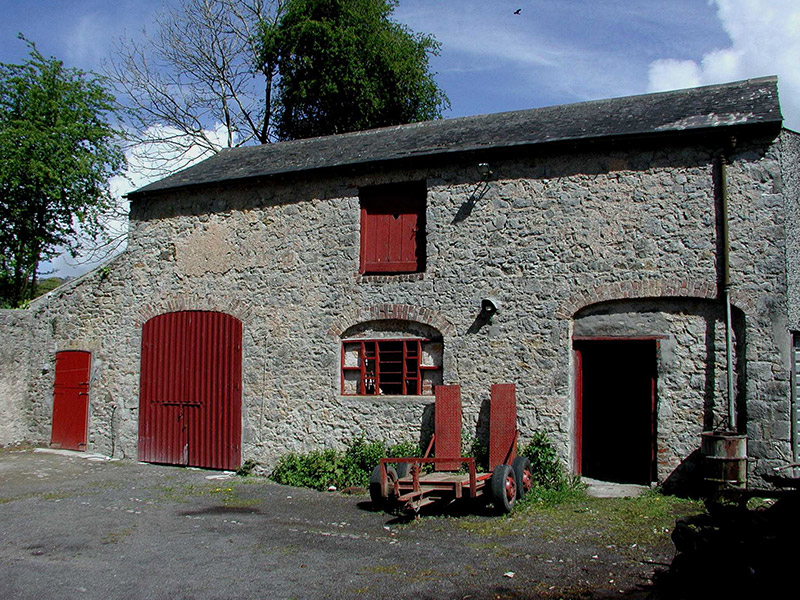Survey Data
Reg No
14315009
Rating
Regional
Categories of Special Interest
Architectural, Artistic, Technical
Previous Name
The Rectory
Original Use
Rectory/glebe/vicarage/curate's house
In Use As
House
Date
1805 - 1810
Coordinates
296177, 274351
Date Recorded
18/04/2002
Date Updated
--/--/--
Description
Detached three-bay two-storey over basement former rectory, built 1807, now in use as private house. Roughcast rendered walls with ashlar limestone string course over basement. Hipped slate roof with ashlar limestone chimneystacks. Timber panelled double doors flanked by round-headed sidelights and with fanlight above, approached by flight of limestone steps. Timber sash windows with stone sills. Glazed porch addition. Courtyard to rear enclosed by coursed rubble stone walls, with a three-bay two-storey outbuilding to the north. Pair of wrought-iron gates and lamp standard to the site.
Appraisal
The regular form of this house is enhanced by the retention of many original features and materials, such as the timber sash windows and slate roof. The fine doorcase is a notable feature of the building, though it is now obscured by the porch addition. The related courtyard, outbuilding and gates contribute to the setting of the house. The cast-iron lamp standard with a reeded shaft and large glazed octagonal lantern on the driveway came from the platform of Beauparc Train Station, Navan.
