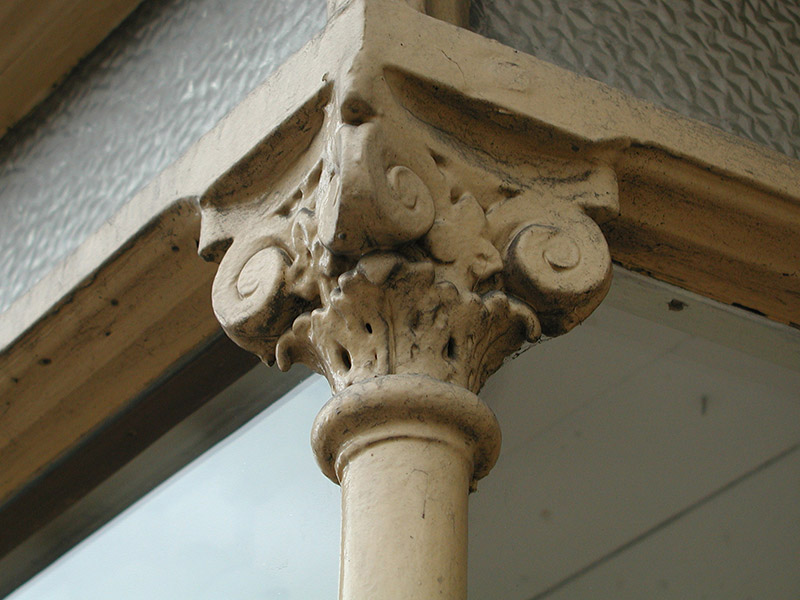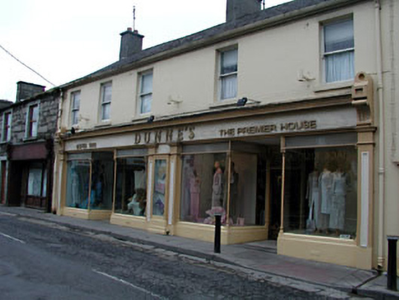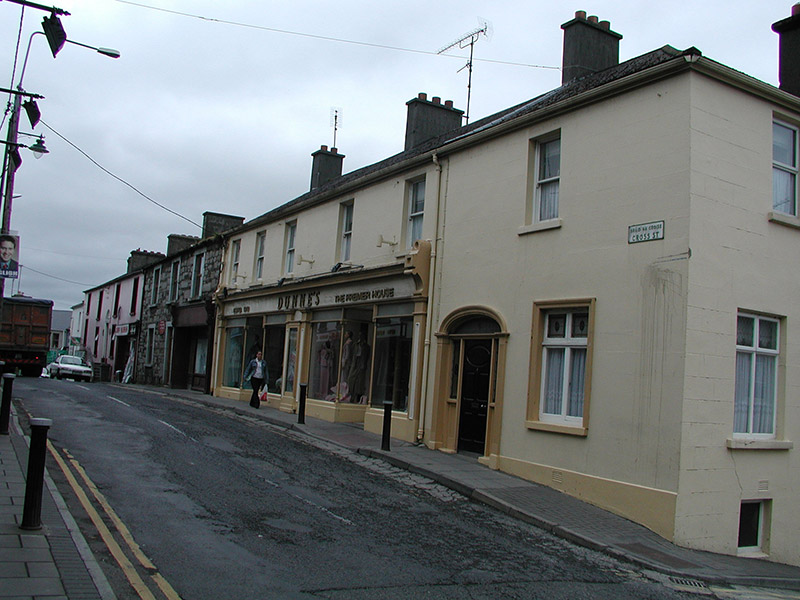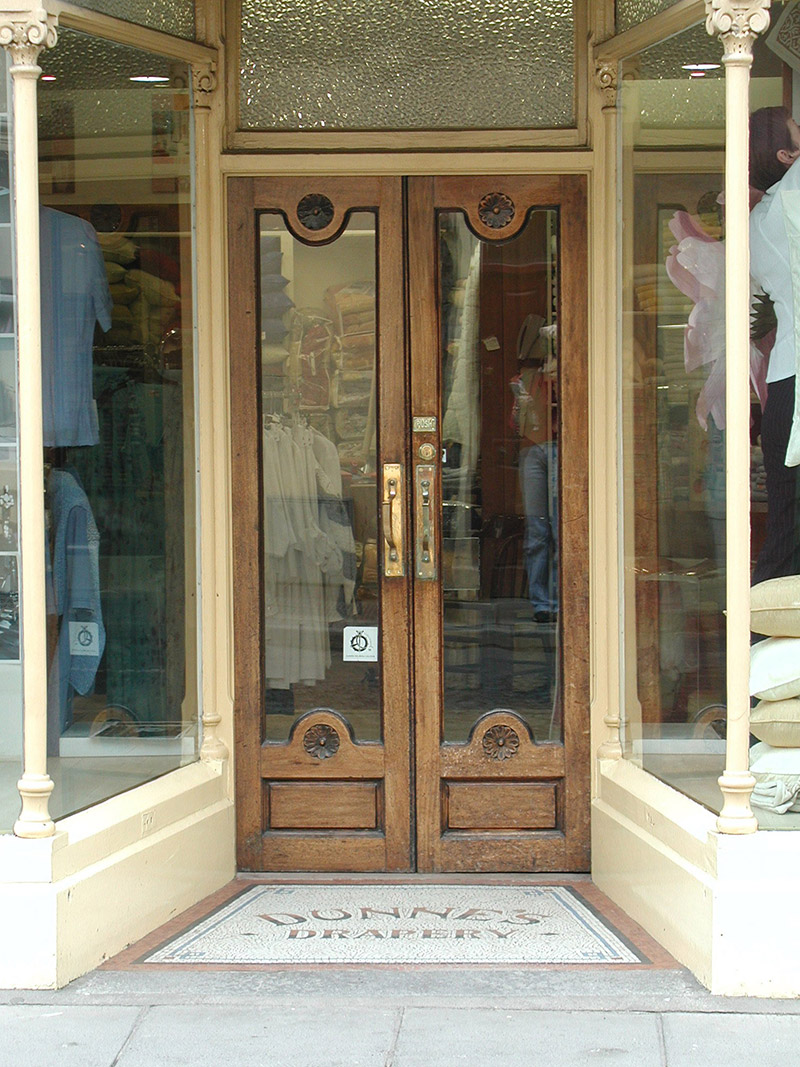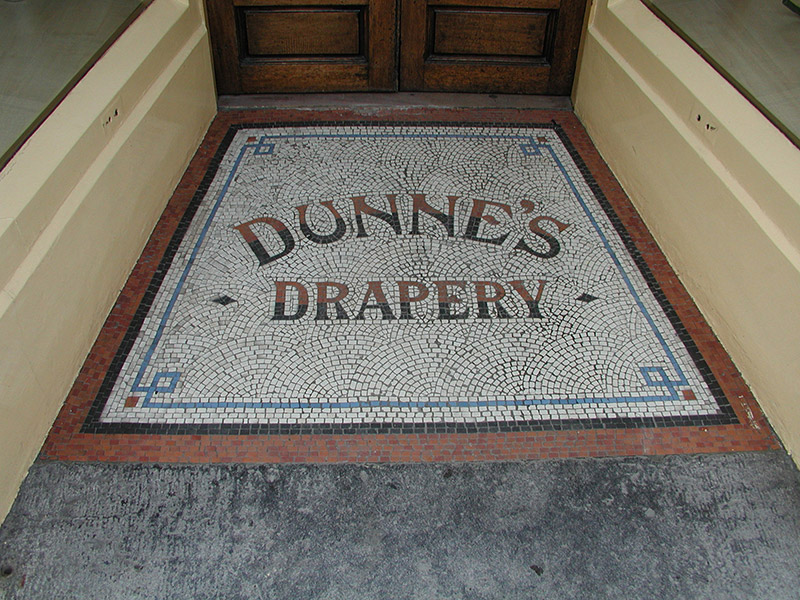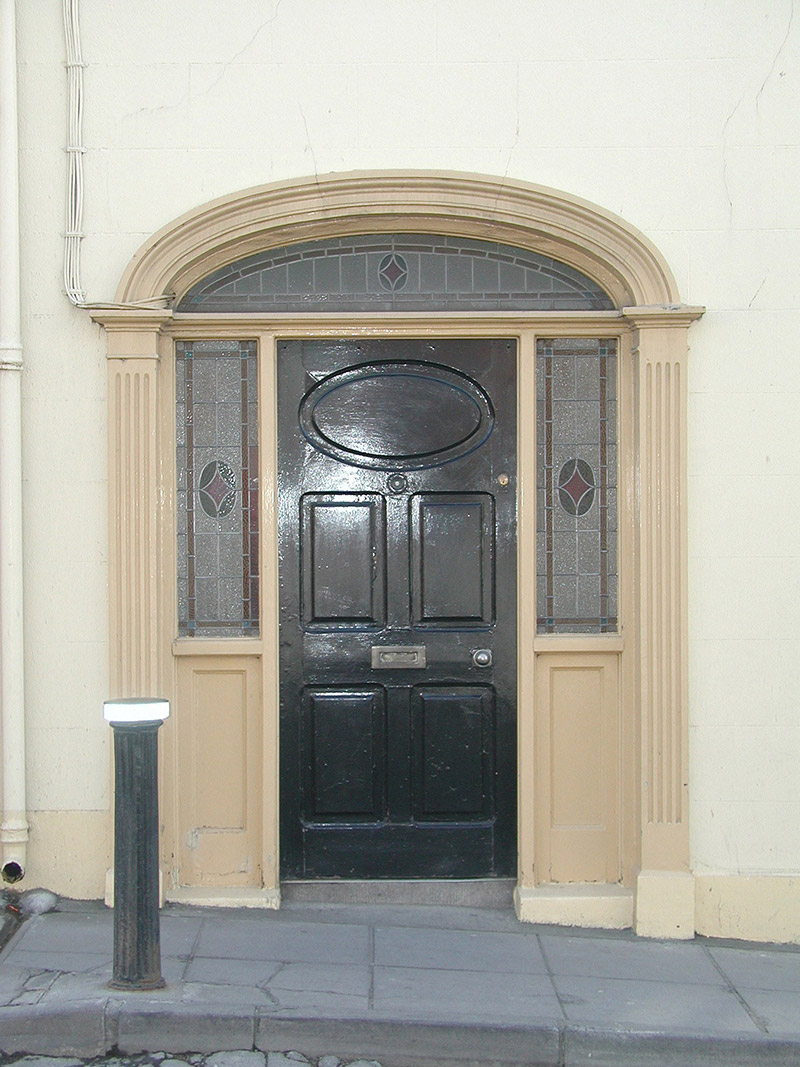Survey Data
Reg No
14313072
Rating
Regional
Categories of Special Interest
Architectural, Artistic, Technical
Previous Name
Dunne's Drapery
Original Use
House
In Use As
House
Date
1870 - 1910
Coordinates
274162, 275797
Date Recorded
30/04/2002
Date Updated
--/--/--
Description
End-of-terrace six-bay two-storey house, built c.1890, with shop to ground floor. Pitched tile roof with rendered chimneystacks. Rendered walls. Timber sash windows with stone sills. Moulded segmental-arched door opening with fluted pilasters, stained glass sidelights and fanlight, and replacement timber panelled door. Pair of shopfronts with recessed central doors flanked by fixed display windows with mosaics to thresholds. Timber colonnettes with carved capitals, to display windows. Two-bay three-storey extension to east.
Appraisal
The scale and form of this building makes it a notable and positive addition to the streetscape. This house retains a fine early twentieth century shopfront, which is a significant contributor to the streetscape. This shopfront retains many well executed features and materials, such as the slender colonnettes with carved capitals, fixed windows, glazed doors and threshold mosaics. The segmental-arched moulded door opening and timber sash windows contribute to the architectural heritage significance of the building.
