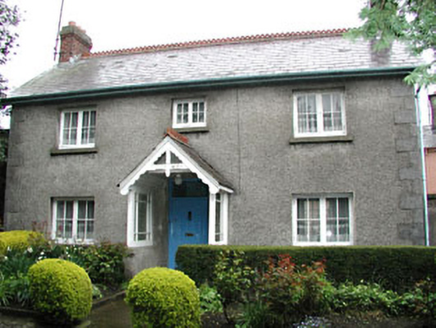Survey Data
Reg No
14313065
Rating
Regional
Categories of Special Interest
Architectural, Technical
Original Use
Sexton's house
In Use As
House
Date
1880 - 1900
Coordinates
274070, 275896
Date Recorded
29/04/2002
Date Updated
--/--/--
Description
Detached three-bay two-storey former sexton's house, built c.1890, with central gabled porch, now in use as private dwelling. Pitched slate roof with red brick chimneystacks, ridge cresting and carved timber bargeboards. Roughcast rendered walls with stone quoins. Timber casement windows to front elevation, timber sash windows to rear. Timber battened door with plain overlight.
Appraisal
This former sexton's house forms part of an interesting group of religious structures with the church, graveyard, bell tower, and archaeological remains to the site. The modest form of the house is enhanced by the retention of many interesting features and materials, such as the timber casement and sash windows, the slate roof, ridge cresting and timber battened door.

