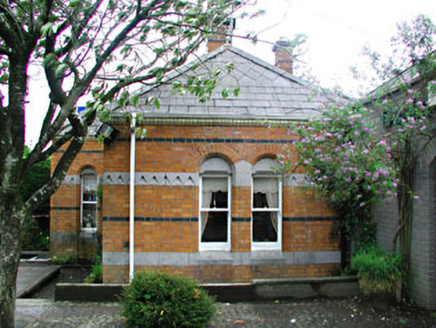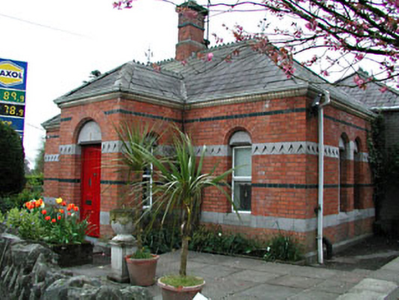Survey Data
Reg No
14313025
Rating
Regional
Categories of Special Interest
Architectural, Historical, Technical
Original Use
Office
In Use As
House
Date
1870 - 1875
Coordinates
274423, 275777
Date Recorded
22/04/2002
Date Updated
--/--/--
Description
Detached three-bay single-storey former rent office, built 1872, with central projecting porch. Now in use as a private dwelling. Hipped patterned slate roof with brick chimneystacks, finials and ridge cresting. Red brick walls with limestone string course having chevron motif, vitrified brick string courses and yellow brick eaves course. Round-arched openings with ashlar limestone panels above. Timber sash windows and timber panelled door.
Appraisal
This building is a colourful addition in the streetscape, due to brick and ashlar architectural details which were used in its construction. The red brick walls are enlivened by the yellow brick, vitrified brick and limestone chevron courses. The building retains many original features and materials, such as the timber sash windows, slate roof and ridge cresting. It was formerly the rent office of Headfort demesne.



