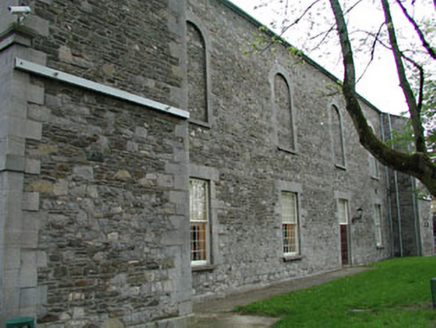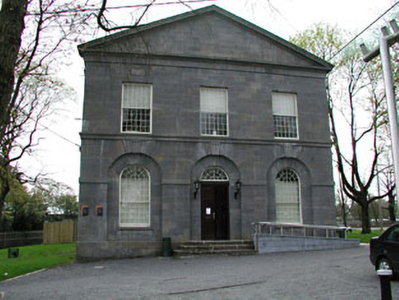Survey Data
Reg No
14313002
Rating
Regional
Categories of Special Interest
Scientific
Original Use
Court house
In Use As
Heritage centre/interpretative centre
Date
1800 - 1805
Coordinates
274592, 275763
Date Recorded
18/04/2002
Date Updated
--/--/--
Description
Detached three-bay (six-bay deep) two-storey pedimented courthouse, designed 1802, on a H-shaped plan; three-bay two-storey rear (east) elevation. Reconstructed, 1948, producing present composition. Adapted to alternative use, 1999. Pitched (gable-fronted) slate roof on a H-shaped plan with ridge tiles, margined tooled limestone ashlar chimney stacks on margined tooled limestone ashlar bases having "Cavetto" stringcourses below capping supporting terracotta octagonal pots, and cast-iron rainwater goods on cut-limestone eaves retaining cast-iron octagonal or ogee hoppers and downpipes. Margined tooled limestone ashlar wall to front (west) elevation on benchmark-inscribed margined tooled limestone ashlar chamfered plinth with "Cavetto"-detailed pediment on blind frieze; repointed coursed rubble stone walls (remainder) on margined tooled cut-limestone chamfered plinth with hammered limestone flush quoins to corners. Round-headed central door opening in round-headed recess approached by flight of three cut-limestone steps with margined tooled limestone ashlar voussoirs centred on cut-limestone fluted keystone framing timber panelled double doors having overlight. Round-headed flanking window openings in round-headed recesses with cut-limestone sills, and margined tooled limestone ashlar voussoirs centred on cut-limestone fluted keystones framing twenty-four-over-twenty-four timber sash windows having overlights. Square-headed window openings (first floor) with thumbnail beaded cut-limestone sill course, and margined tooled cut-limestone keystones framing twenty-four-over-twenty-four timber sash windows. Square-headed window openings (side elevations) with cut-limestone sills, and margined tooled cut-limestone block-and-start surrounds framing twenty-four-over-twenty-four timber sash windows. Round-headed blind window openings (first floor) with cut-limestone sills, and hammered limestone block-and-start surrounds framing coursed rubble stone infill. Round-headed central door opening to rear (east) elevation with two cut-limestone steps, and cut-limestone surround centred on keystone framing timber panelled door having overlight. Round-headed flanking window openings with cut-limestone sills, and hammered limestone block-and-start surrounds framing twenty-four-over-twenty-four timber sash windows having overlights. Square-headed window openings (first floor) with margined tooled cut-limestone sill course, and hammered limestone block-and-start surrounds framing twenty-four-over-twenty-four timber sash windows. Interior including central courtroom with timber panelled doors centred on elliptical-headed niche, and picture railing below beamed ceiling. Set in landscaped grounds on a wedge-shaped site.
Appraisal
A courthouse erected to designs signed (February 1802) by Francis Johnston (1760-1829) of Dublin representing an important component of the early nineteenth-century built heritage of County Meath with the architectural value of the composition confirmed by such attributes as the symmetrical footprint; the construction in a chiselled limestone demonstrating good quality workmanship; the Classically-detailed arcade at street level; the diminishing in scale of the openings on each floor producing a graduated visual impression with those openings showing multi-paned square glazing patterns; and the pedimented roofline. Having been well maintained, the form and massing survive intact together with substantial quantities of the original fabric, both to the exterior and to the interior reconstructed (1948) to designs by Simon Aloysious Leonard (1903-76) of Dublin (Irish Builder 7th February 1948, 328), thus upholding the character or integrity of a courthouse making a pleasing visual statement in Headfort Place: meanwhile, a benchmark remains of additional interest for the connections with cartography and the preparation of maps by the Ordnance Survey (established 1824).



