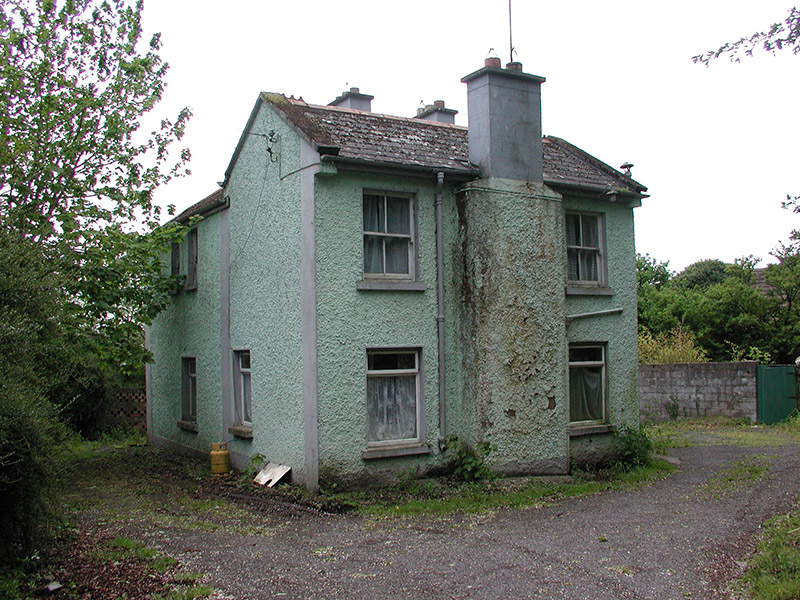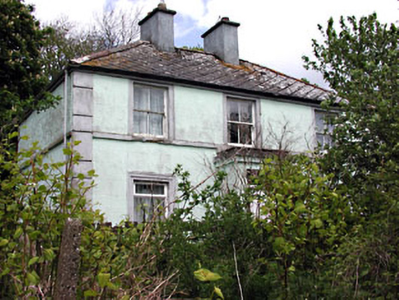Survey Data
Reg No
14309023
Rating
Regional
Categories of Special Interest
Architectural, Technical
Original Use
House
Date
1920 - 1940
Coordinates
273725, 282555
Date Recorded
15/05/2002
Date Updated
--/--/--
Description
Detached three-bay two-storey house, built c.1930, with central projecting entrance porch. Ruled and lined rendered walls with continuous sill course to first floor. Hipped tile roof with rendered chimneystacks. Square-headed openings with timber sash windows, render surrounds and stone sills. Timber door with overlight. Concrete agricultural outbuildings to south-west and north-east. Rubble stone boundary walls with rendered entrance sweep and gate piers.
Appraisal
This farmhouse is enhanced by the render detailing on the façade, including quoins, string course and windows surrounds. It retains some of its original external features. The concrete outbuildings to the site form a group with the house.



