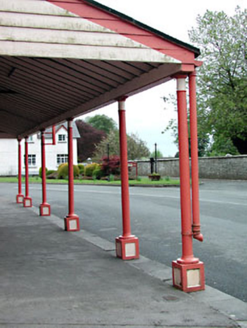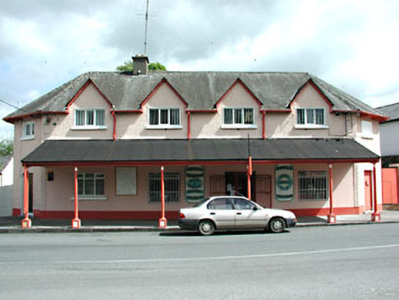Survey Data
Reg No
14309020
Rating
Regional
Categories of Special Interest
Architectural, Social, Technical
Previous Name
Moynalty National School
Original Use
School
In Use As
Shop/retail outlet
Date
1820 - 1830
Coordinates
273470, 282742
Date Recorded
15/05/2002
Date Updated
--/--/--
Description
Detached four-bay two-storey former national school, built 1826, with canted end bays. Now in use as a retail outlet. Rendered walls. Hipped slate roof. Veranda to ground floor supported on cast-iron columns with cast-iron bases, set on limestone kerbs. Square-headed window openings with stone sills and dormer windows to first floor. Square-headed opening with timber battened doors.
Appraisal
This former girls school exhibits an interesting architectural design, and retains some of the original external features. The setting of the building is enhanced by the limestone kerbs which the veranda columns are set on. This former school was designed as part of the planned estate village of Moynalty in the 1820s, and is similar in execution and detailing to many of the buildings in the village. The boys school is located at the west end of the village.



