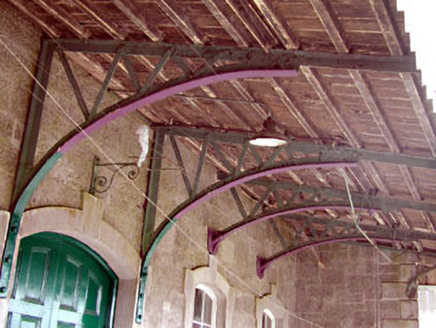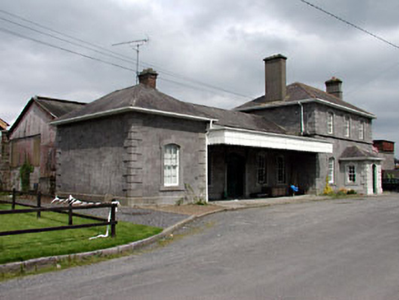Survey Data
Reg No
14306076
Rating
Regional
Categories of Special Interest
Architectural, Artistic, Technical
Original Use
Railway station
In Use As
House
Date
1870 - 1890
Coordinates
255358, 280504
Date Recorded
13/11/2002
Date Updated
--/--/--
Description
L-plan five-bay single-storey railway station, built c.1880, with projecting terminating bay to west. Pitched and hipped roofs with red brick chimney. Timber porch canopy to four-bays, with cast-iron brackets. Ashlar limestone walls with quoins and string courses. Timber sash windows set in lugged limestone window surrounds with limestone sills. Timber double doors set in lugged limestone surround. Timber platform building attached to rear. Flat-roofed single-storey building to east, with cast-iron water tank to roof.
Appraisal
Oldcastle's former railway station was designed in an Italianate style and retains many original features. High quality craftsmanship is apparent in the dressing and detailing of the masonry. Attached to the former station master's house to the east and to the platform building to the north, this building is part of an integral group. Other related railway structures include the former warehouse, and the disused railway bridge to the east.



