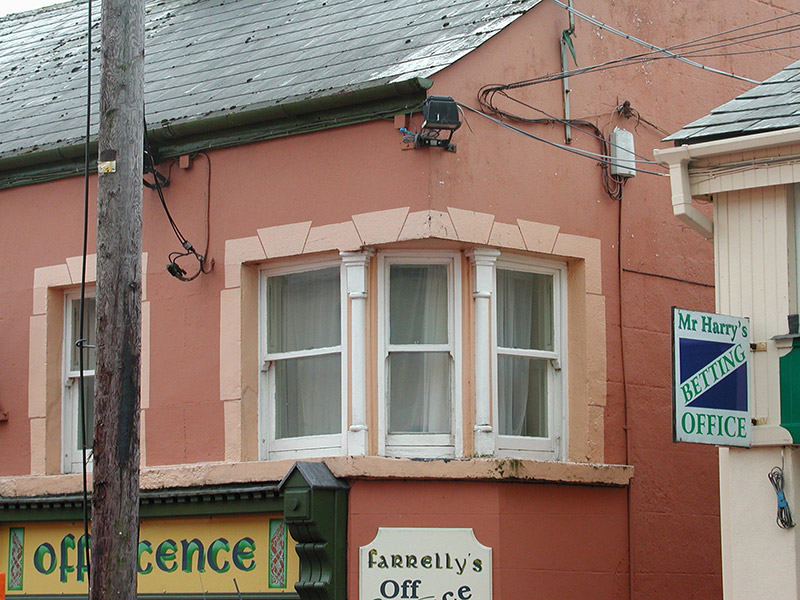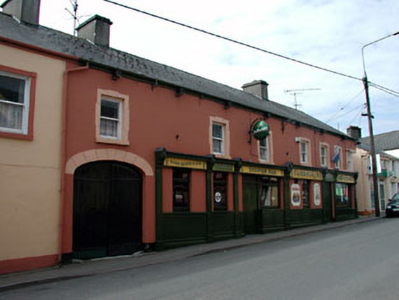Survey Data
Reg No
14306023
Rating
Regional
Categories of Special Interest
Architectural, Social, Technical
Original Use
House
In Use As
House
Date
1890 - 1910
Coordinates
255344, 280246
Date Recorded
19/04/2002
Date Updated
--/--/--
Description
Pair of former houses, built c.1900, now in use as seven-bay two-storey house and public house. Segmental-arched integral carriage arch to ground floor. First floor openings have stone sills and timber sash windows. Chamfered western end of the façade has a corner window. Pitched slate roof with rendered chimneystacks. Modern shopfronts and interior.
Appraisal
Farrelly's public house, which comprises of a pair of former houses, makes a positive contribution to the streetscape. Though altered at ground floor level, the first floor remains unchanged. An unusual corner window at first floor level adds an interesting variation to other wise standard timber sash windows.



