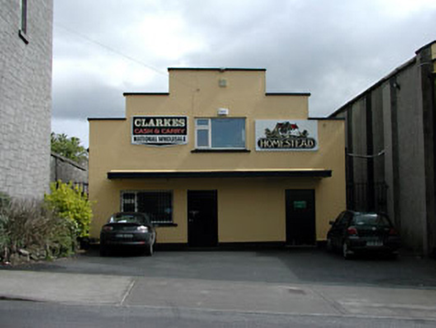Survey Data
Reg No
14306014
Rating
Regional
Categories of Special Interest
Architectural, Technical
Original Use
Workshop
In Use As
Shop/retail outlet
Date
1940 - 1960
Coordinates
255296, 280114
Date Recorded
19/04/2002
Date Updated
--/--/--
Description
Detached L-plan two-storey gable-fronted former garage, built c.1950, now in use as wholesale outlet. Cement rendered stepped-gable to front elevation, with concrete canopy. Pitched corrugated-iron roof. Roughcast rendered side elevations with buttresses. Outbuilding of similar design and execution to rear.
Appraisal
The design of this stepped gable-fronted former garage is simple and functional. The form and features are typical of garages of this era in Ireland. It's proximity to the former cinema to the south creates an interesting group of well designed twentieth century buildings in Oldcastle.

