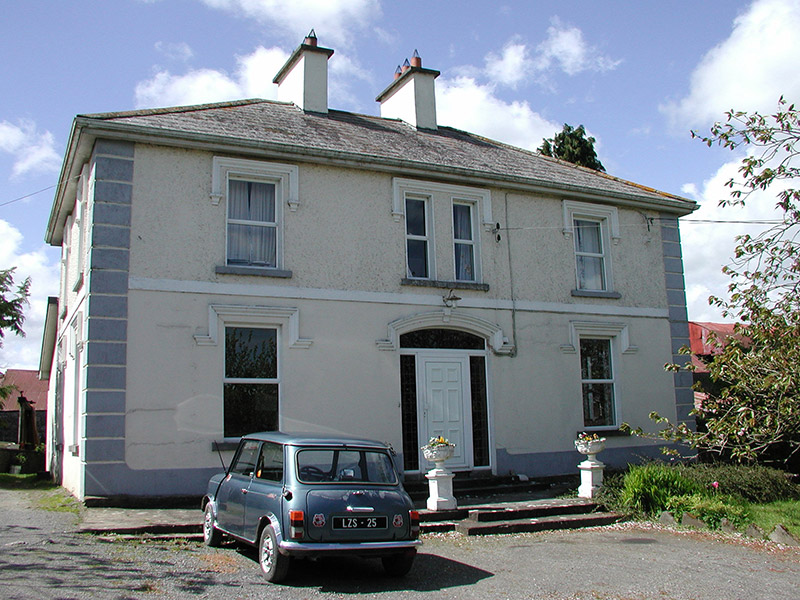Survey Data
Reg No
14305037
Rating
Regional
Categories of Special Interest
Architectural, Artistic, Technical
Original Use
Farm house
In Use As
Farm house
Date
1890 - 1910
Coordinates
254873, 279142
Date Recorded
13/05/2002
Date Updated
--/--/--
Description
Detached three-bay two-storey house, built c.1900, with return and extension to rear. Rendered walls to ground floor, roughcast rendered to first floor, with string course between floors, and render quoins. Segmental-arched door opening with hood moulding. Square-headed openings with stone sills and label mouldings. Hipped slate roof with rendered chimneystacks. Two single-storey stone outbuildings, c.1830, to rear. Stone piers and cast-iron gates.
Appraisal
The simple form of this house is of particular interest due to the treatment of render on the façades, with label mouldings, quoins, smooth and roughcast render, and string course.

