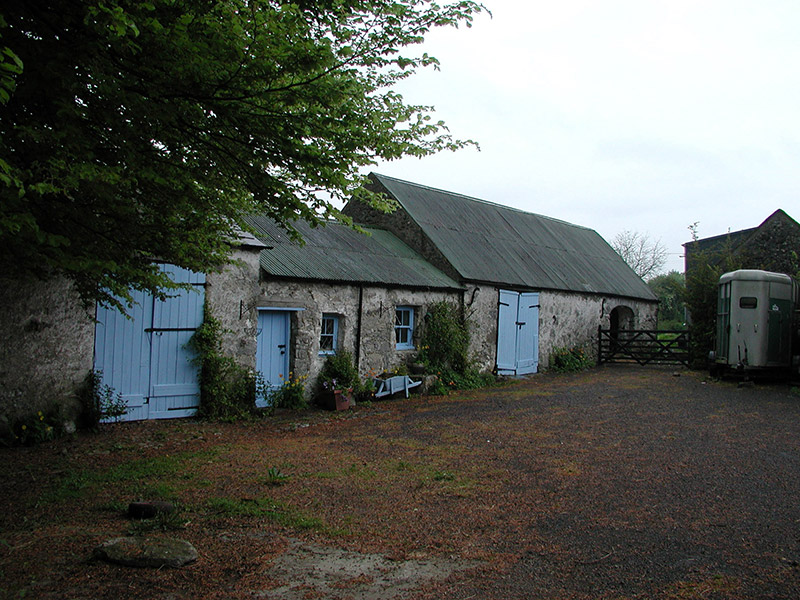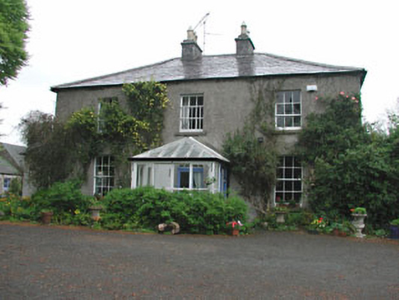Survey Data
Reg No
14305024
Rating
Regional
Categories of Special Interest
Architectural, Technical
Previous Name
Killeagh Rectory
Original Use
Rectory/glebe/vicarage/curate's house
In Use As
House
Date
1800 - 1820
Coordinates
253528, 278125
Date Recorded
03/05/2002
Date Updated
--/--/--
Description
Detached three-bay two-storey former rectory, built c.1800, now in use as a house, with glazed porch and two-storey return. Round-arched door opening with glazed door and fanlight. Square-headed openings with timber sash windows. Hipped slate roof with ashlar chimneystacks. Stone piers to driveway. Single-storey outbuildings to site.
Appraisal
This former rectory retains its original architectural form. The modest design of the house is complemented by the original materials and features. The house, outbuildings and entrance piers create an interesting group of domestic structures.



