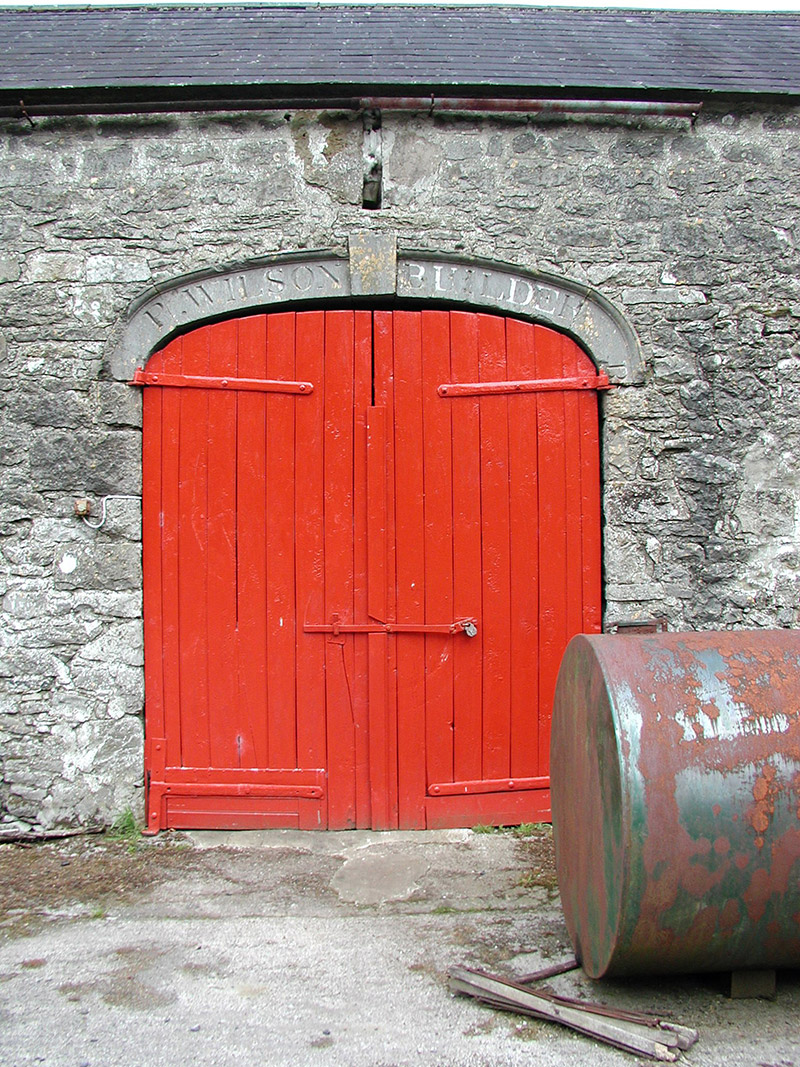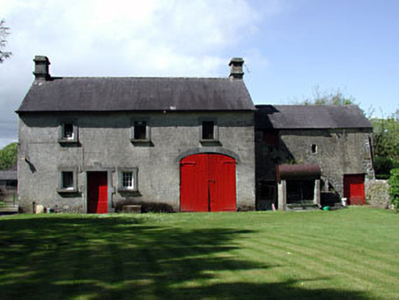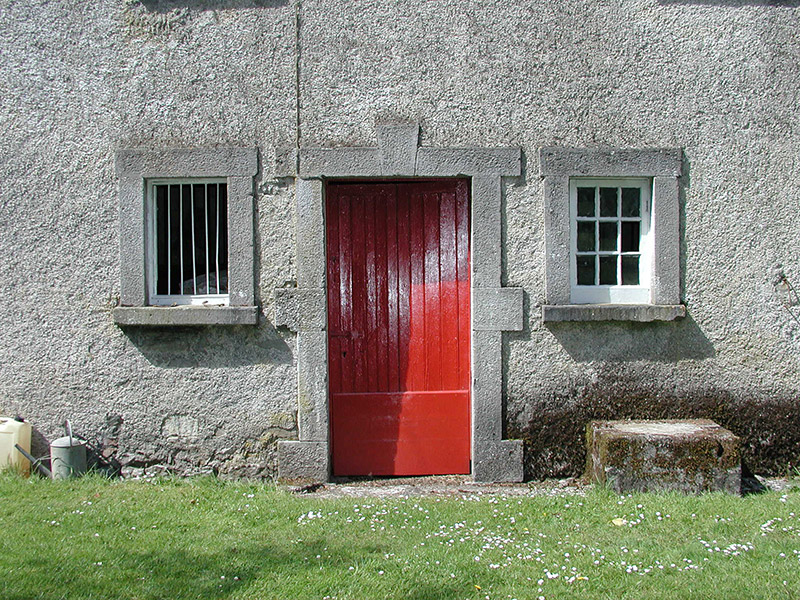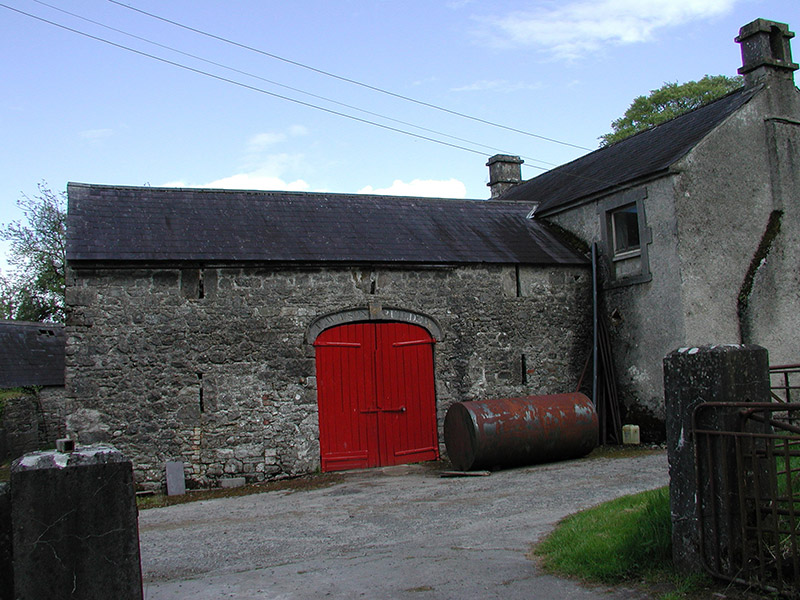Survey Data
Reg No
14305019
Rating
Regional
Categories of Special Interest
Architectural
Previous Name
Upper Crossdrum House
Original Use
Outbuilding
In Use As
Outbuilding
Date
1800 - 1850
Coordinates
254291, 278325
Date Recorded
16/05/2002
Date Updated
--/--/--
Description
Detached three-bay two-storey roughcast rendered farm outbuilding, built c.1825, with recessed two-bay two-storey block to east. Segmental-arched openings to façade and return with cut stone arches and timber battened doors. Block-and-start door surround to with timber battened door. Cut stone surrounds to window openings. Pitched slate roofs with ashlar chimneystacks and bellcote. External steps to eastern extension.
Appraisal
The architectural form, materials and detailing of this outbuilding are interesting. The quality of the stone dressings is particularly notable. An unusual feature of the outbuilding is the inscription of 'P. Wilson Builder' on the carriage arch. This outbuilding forms part of an interesting group with the related structures to the site.







