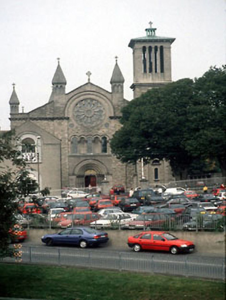Survey Data
Reg No
14009529
Rating
Regional
Categories of Special Interest
Architectural, Artistic, Historical, Scientific, Social, Technical
Original Use
Church/chapel
In Use As
Church/chapel
Date
1835 - 1850
Coordinates
286936, 267648
Date Recorded
15/09/2005
Date Updated
--/--/--
Description
Detached gable-fronted church begun 1836, with five-bay side elevation to nave. Italianate-style belltower added c.1870. Entrance fronts extensively remodelled in 1885. Wrought-iron railings and presbytery to site. Double-pitched roof, natural slates, copper roof to bell tower. Coursed rubble limestone walls with ashlar dressings. To East - giant blind arcades frame large rectangular windows with semi-circular lights above. To North and South - Hiberno-Romanesque doorways and windows and Gothic-style rose windows - 1880's. Wall piers and cast-iron railings to Fair Green, frontage, wrought-iron decorative railings to flower beds and to stone steps up to presbytery adjoining.

