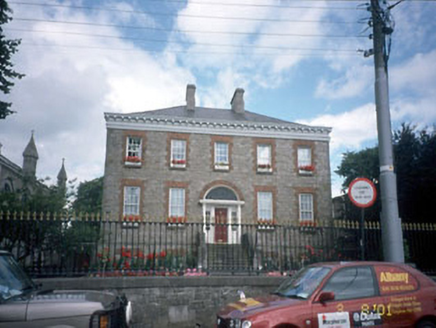Survey Data
Reg No
14009524
Rating
Regional
Categories of Special Interest
Architectural, Artistic
Original Use
Presbytery/parochial/curate's house
In Use As
Presbytery/parochial/curate's house
Date
1840 - 1850
Coordinates
286976, 267656
Date Recorded
15/09/2005
Date Updated
--/--/--
Description
Detached five-bay two-storey over raised basement presbytery, built 1845. Coursed rubble façade with modillion eaves course, brick dressings to openings and flight of entrance steps. Set back behind cast-iron railings. Refurbished, doorcase and windows refitted c.1990. Double-pitched and hipped roof, artificial slates. Modillion eaves course, ashlar limestone chimney stacks. Squared rubble limestone walls, flush dressed stone quoins, cut stone string, datestone - 'Jo. Cantwell episcopo eng O'Reilly Pastore 1845'. Stone cills, patent reveals, flush brick dressings to opes, false sash uPVC casement windows, large round-headed door opening - refitted including fanlight. Low rubble wall and cast-iron railings, enclosed yard at rear with garage, limestone pavements.

