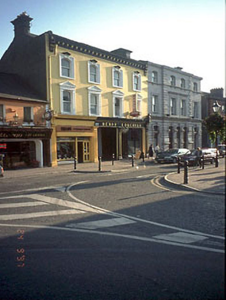Survey Data
Reg No
14009449
Rating
Regional
Categories of Special Interest
Architectural, Artistic
Original Use
House
In Use As
House
Date
1880 - 1890
Coordinates
286990, 267760
Date Recorded
15/09/2005
Date Updated
--/--/--
Description
Terraced four-bay three-storey house with integral carriageway arch, built c.1888, having corbelled parapet, pedimented window surrounds and shopfront. Two-storey flat roofed extension built to rear, c.1975. Part of shopfront altered c.1990. Double-pitched roof, natural slates, roof parapet with decorative compo detail, nap rendered corniced chimney. Rendered ruled and lined walls, painted. Stone cills - painted, segmental-headed opes within decorative compo. Frames - full-width pediments above first floor opes and miniature pediments above two floor opes, single pane deal sash windows, full-width compo shopfront with fluted pilasters, bracketed cornice and central carriage archway with pair of original herringbone patterned T & G sheeted doors.

