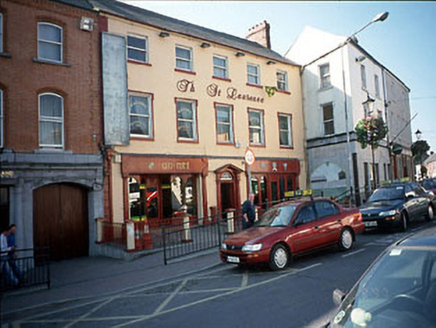Survey Data
Reg No
14009430
Rating
Regional
Categories of Special Interest
Architectural
Original Use
House
In Use As
Public house
Date
1770 - 1800
Coordinates
287048, 267786
Date Recorded
15/09/2005
Date Updated
--/--/--
Description
Terraced five-bay three-storey house over basement, c.1780, with pedimented Doric stone doorcase and three-storey rear wing. Ground floor window openings enlarged. Now also in use as public house. Double-pitched roof, natural slates, projecting eaves course, brick chimney stacks, c.1880. Nap rendered walls, quoins, painted. Stone cills - painted, narrow lugged window surrounds, c.1900, single pane deal sash windows, ground floor window opes enlarged, c.1980, pedimented stone doorcase with engaged Doric columns and simple timber fanlight, timber doors - 1980's. Front railings, c.1985, large rear yard.

