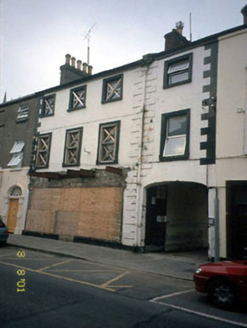Survey Data
Reg No
14009419
Rating
Regional
Categories of Special Interest
Architectural
Original Use
House
Historical Use
Shop/retail outlet
Date
1820 - 1860
Coordinates
287088, 267721
Date Recorded
15/09/2005
Date Updated
--/--/--
Description
Terraced three-bay three-storey house, c.1840. Single-bay extension of two-storeys over integral carriageway arch, c.1870. Shopfront inserted c.1910, extended at rear and openings refitted. Portion of rear extension demolished and group of three two-bay two-storey houses built 2001 to site. Double-pitched roof, projecting eaves course, nap rendered and brick chimney stacks, with tall polygonal pots, iron gutters, cast-iron box downpipe. Nap rendered walls, quoins, painted. Stone cills - painted, moulded window architraves, uPVC casement windows, plain timber shopfront, c.1910, with folding awning and plat glass windows, carriage archway pair of T & G double doors.

