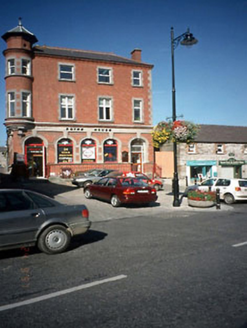Survey Data
Reg No
14009411
Rating
Regional
Categories of Special Interest
Architectural, Artistic
Previous Name
Belfast Bank
Original Use
Bank/financial institution
In Use As
Office
Date
1900 - 1910
Coordinates
287050, 267710
Date Recorded
14/09/2005
Date Updated
--/--/--
Description
Corner-sited detached three-bay three-storey former bank, built 1908, with red brick façade, ashlar limestone dressings, and two-storey corner oriel turret. Set behind railings. Now in use as offices. Double-pitched double span roof, decorative clay ridge tiles, natural slates, brick chimney stack, cast-iron gutters, octagonal candle-snuff roof to turret. Brick walls laid in English garden wall bond, roughcast to rear, flush ashlar quoins, ashlar fascia - plat band, moulded brick eaves course and string course, curved ashlar corbel stones to oriel turret, nap rendered walls to rear. Limestone cills, original timber casement windows - first floor, uPVC casement windows - second floor, limestone dressings to opes, timber framed fixed lights - ground floor, timber panelled double entrance doors with plain fanlight over. Low limestone plinth wall and wrought-iron railings and gates.

