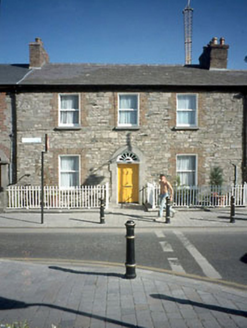Survey Data
Reg No
14009376
Rating
Regional
Categories of Special Interest
Architectural
Original Use
House
In Use As
House
Date
1825 - 1845
Coordinates
287145, 267716
Date Recorded
14/09/2005
Date Updated
--/--/--
Description
Terraced three-bay two-storey house, c.1835, with exposed rubble façade, brick dressings to window openings, round-headed stone doorcase and front railings. Double-pitched double span roof, natural slates, iron gutters, brick chimney stacks. Exposed uncoursed rubble limestone walls. Limestone cills, patent reveals, single pane deal sash windows, flush brick dressings to opes, round-headed door ope with plain limestone doorcase and leaded fanlight, panelled timber door, c.1870. Set back behind railings - limestone coping and wrought-iron railings with cast iron corner posts with urn finials, detached two-bay two-storey outhouse to rear with double-pitched artificial slate roof and rubble stone walls.

