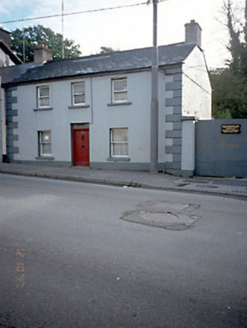Survey Data
Reg No
14007106
Rating
Regional
Categories of Special Interest
Architectural
Original Use
House
In Use As
House
Date
1820 - 1850
Coordinates
287256, 268074
Date Recorded
12/09/2005
Date Updated
--/--/--
Description
End-of-terrace three-bay two-storey house, c.1830, with four-bay single-storey rear extension. Refurbished c.1880. Monumental masons yard at rear. Double-pitched roof, Tegral slates, brick chimney stacks, deal fascia, corrugated iron - rear extension. Rendered ruled and lined walls, painted, rough cast rendered to rear, raised quoins. Painted stone cills, iron cill guard, single pane deal sash windows, square-headed door opening with overlight and 1880's panelled door with 1880's cast-iron door furniture. Enclosed yard at rear, corrugated iron workshop to rear of yard.

