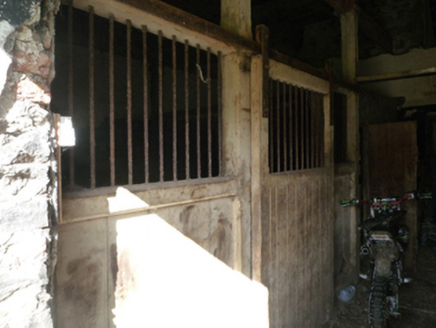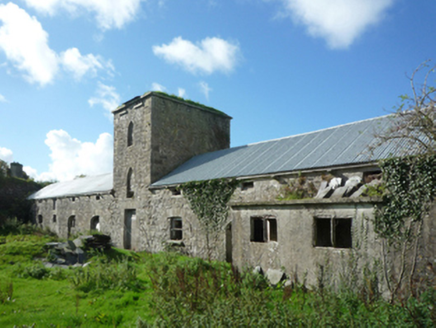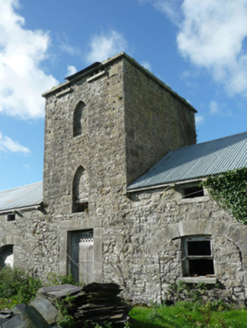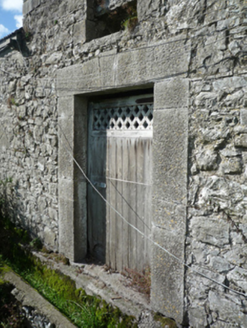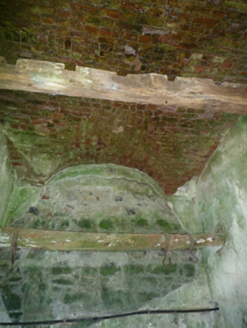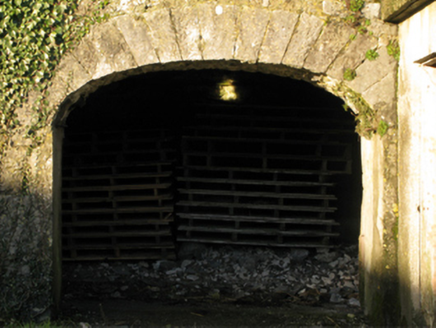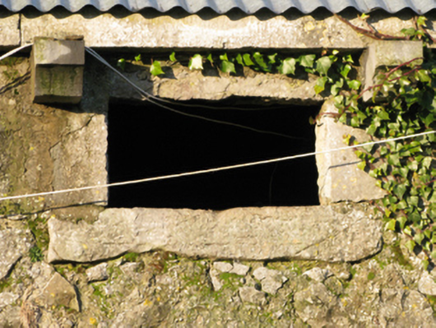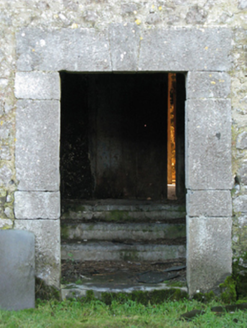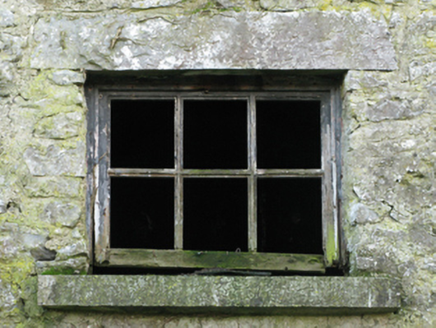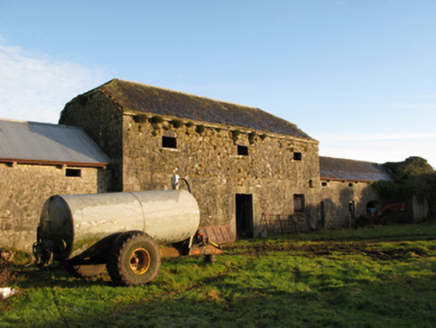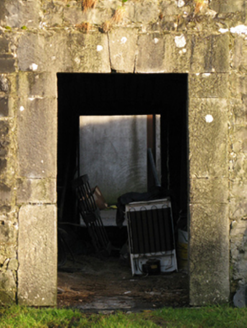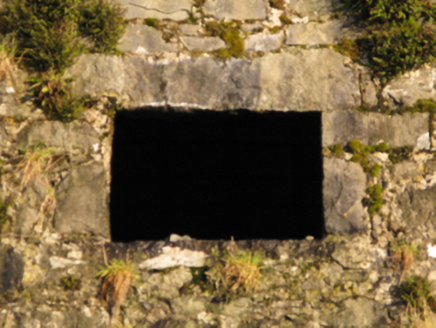Survey Data
Reg No
31311014
Rating
Regional
Categories of Special Interest
Architectural
Original Use
Farmyard complex
Date
1765 - 1838
Coordinates
125405, 270155
Date Recorded
07/03/2011
Date Updated
--/--/--
Description
Farmyard complex, extant 1838, on a quadrangular plan about a courtyard including (east): Creeper- or ivy-covered ruins; (west): Attached eleven-bay single-storey outbuilding with half-attic on a symmetrical plan centred on single-bay three-stage meat hanging tower on a square plan. Reroofed. Now disused. Pyramidal central roof now missing with no rainwater goods surviving on dragged cut-limestone eaves. Replacement pitched corrugated-iron flanking roofs with pressed iron ridges, and no rainwater goods surviving on dragged cut-limestone eaves having drag edged dragged cut-limestone "Cavetto" consoles. Part creeper- or ivy-covered coursed rubble limestone walls with hammered limestone flush quoins to corners. Square-headed central door opening with cut-limestone step threshold, and drag edged tooled cut-limestone surround centred on drag edged tooled cut-limestone keystone framing lattice-detailed timber boarded or tongue-and-groove timber panelled half-door. Pointed-arch blind openings (upper stages) with cut-limestone voussoirs framing rubble limestone infill. Series of ten elliptical-headed carriageways with cut-limestone voussoirs. Square-headed window openings (half-attic) with cut-limestone surrounds; (south): Attached five-bay single-storey outbuilding on a symmetrical plan. Now disused. Pitched slate roof extending into lean-to slate roof (north) with clay ridge tiles, and no rainwater goods surviving on dragged cut-limestone eaves having drag edged dragged cut-limestone "Cavetto" consoles. Part creeper- or ivy-covered coursed rubble limestone walls with rendered hammered limestone flush quoins to corners. Square-headed central door opening with cut-limestone step threshold, and drag edged tooled cut-limestone surround centred on drag edged tooled cut-limestone keystone. Square-headed flanking window openings with cut-limestone sills, and cut-limestone lintels framing timber pivot fittings; (north): Attached three-bay single-storey outbuilding with half-attic on a symmetrical plan with three-bay full-height rear (north) elevation. Now disused. Hipped gabled slate roof on collared timber construction with pressed iron-covered clay ridge tiles, and no rainwater goods surviving on dragged cut-limestone eaves having drag edged dragged cut-limestone "Cavetto" consoles. Part creeper- or ivy-covered coursed rubble limestone walls with hammered limestone flush quoins to corners. Square-headed door openings with drag edged tooled cut-limestone surrounds centred on drag edged tooled cut-limestone keystones. Square-headed window openings (half-attic) with cut-limestone surrounds. Set in unkempt grounds shared with Bloomfield House.
Appraisal
A dilapidated farmyard complex contributing positively to the group and setting values of the fragmented Bloomfield House estate.
