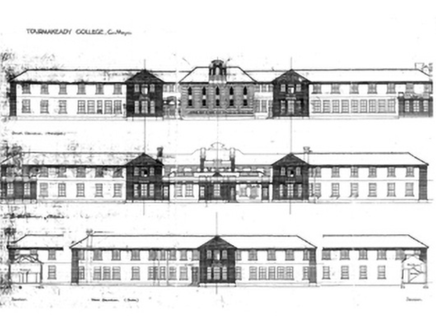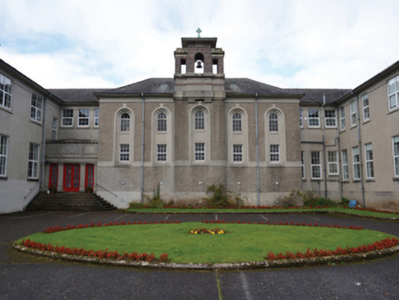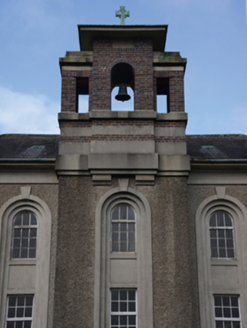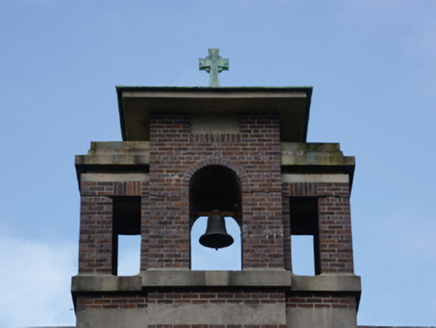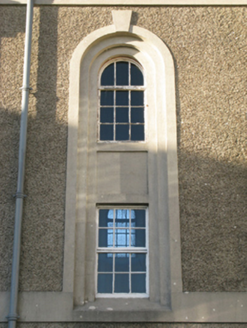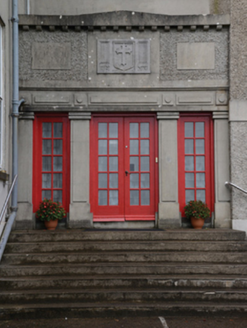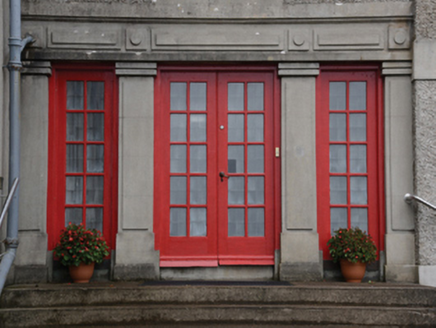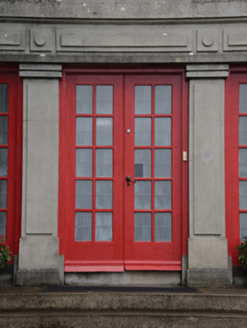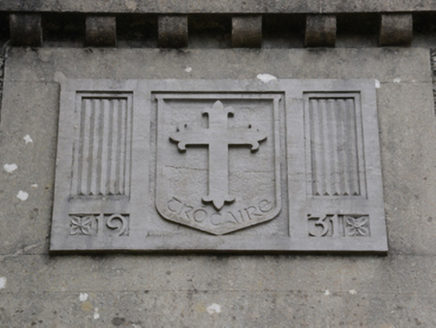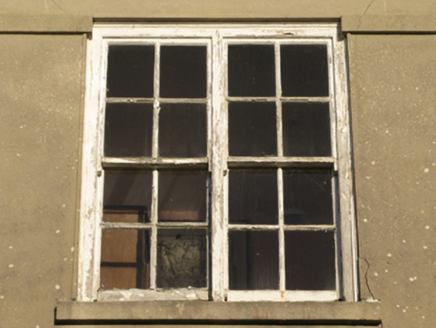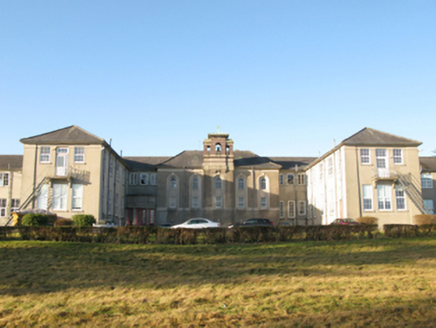Survey Data
Reg No
31310912
Rating
Regional
Categories of Special Interest
Architectural, Artistic, Historical, Social
Original Use
College
In Use As
School
Date
1930 - 1935
Coordinates
110782, 269235
Date Recorded
18/01/2011
Date Updated
--/--/--
Description
Detached twenty-three-bay two-storey preparatory college, designed 1928; "nearing completion" 1929; dated 1931; opened 1931, on a H-shaped plan with single-bay (four-bay deep) two-storey projecting bays centred on five-bay full-height projecting breakfront; single-bay (seven-bay deep) two-storey returns (west). Adapted to alternative use, 1961. Sold, 1987, to accommodate alternative use. Refenestrated. Hipped slate roof on a H-shaped plan centred on hipped slate roof with lichen-covered concrete ridge tiles, slightly sproketed eaves, and cast-iron rainwater goods on overhanging concrete eaves retaining cast-iron downpipes. Roughcast walls (breakfront) on rendered plinth with rendered band to eaves; rendered surface finish (remainder) on rendered plinth with rendered monolithic pilasters to corners supporting rendered band to eaves. Square-headed (ground floor) or round-headed (first floor) window openings (breakfront) in round-headed recesses with rendered surrounds having stepped rebated reveals centred on keystones framing timber casement windows. Square-headed window openings in bipartite arrangement (remainder) with concrete sills, and concealed dressings framing four-over-four timber sash windows with replacement uPVC casement windows throughout. Set in landscaped grounds with roughcast-panelled rendered piers to perimeter having stringcourses below lichen-covered shallow pyramidal capping.
Appraisal
A preparatory college erected to an unsigned design by the Office of Public Works (established 1831) representing an integral component of the twentieth-century built heritage of the rural environs of Tuar Mhic Éadaigh [Toormakeady] with the architectural value of the composition, one of seven preparatory colleges established by the Irish Free State in an attempt to restore the Irish language in the primary education system (q.v. Coláiste Íosagáin, County Cork; Coláiste Éinde, County Galway), confirmed by such attributes as the elongated symmetrical footprint centred on an arcaded breakfront; the diminishing in scale of the openings on each floor producing a graduated visual impression with those openings showing neo-Georgian bipartite glazing patterns; and the Italianate bellcote embellishing the roofline as a picturesque eye-catcher in the landscape. Having been reasonably well maintained, the elementary form and massing survive intact together with substantial quantities of the original fabric, both to the exterior and to the interior: the gradual introduction of replacement fittings to the openings, however, has not had a beneficial impact on the character or integrity of a preparatory college making a dramatic visual statement overlooking Loch Measca [Lough Mask].
