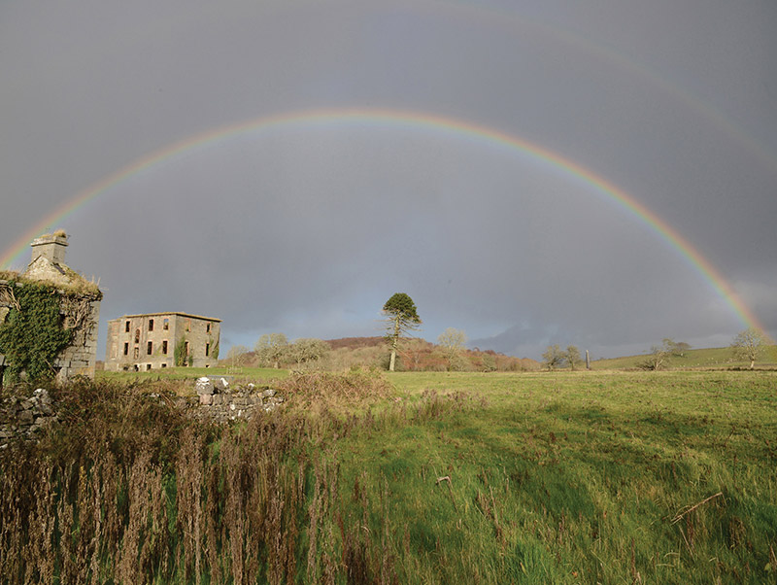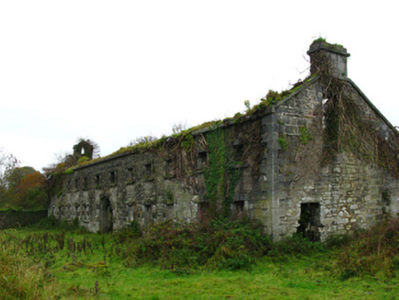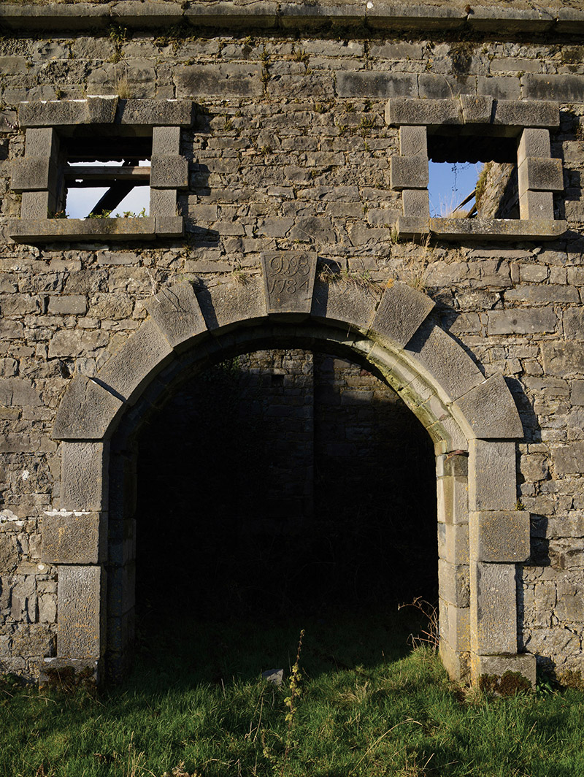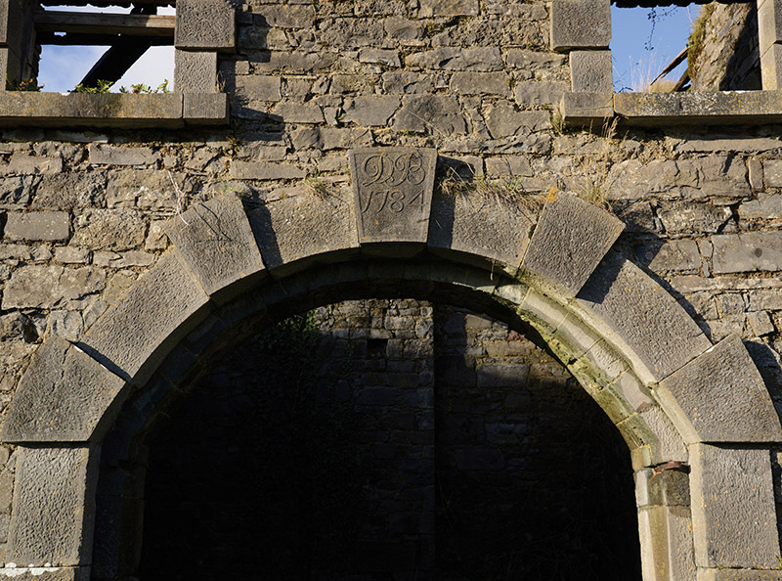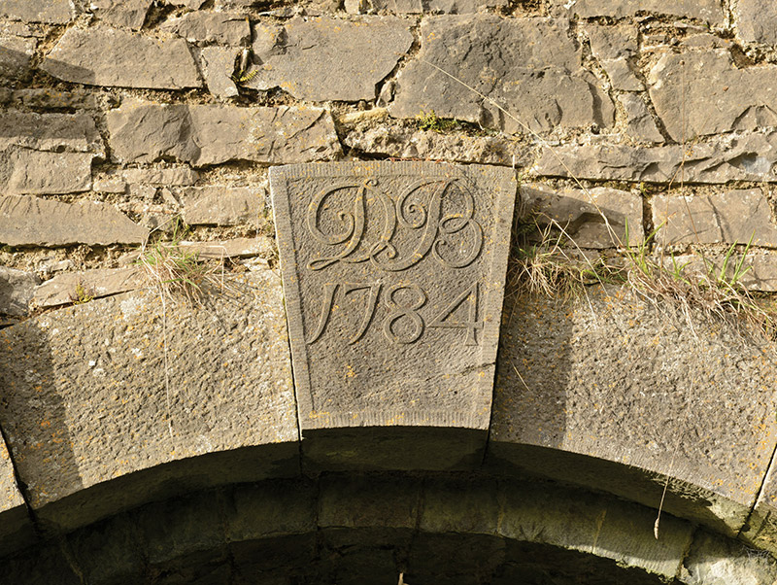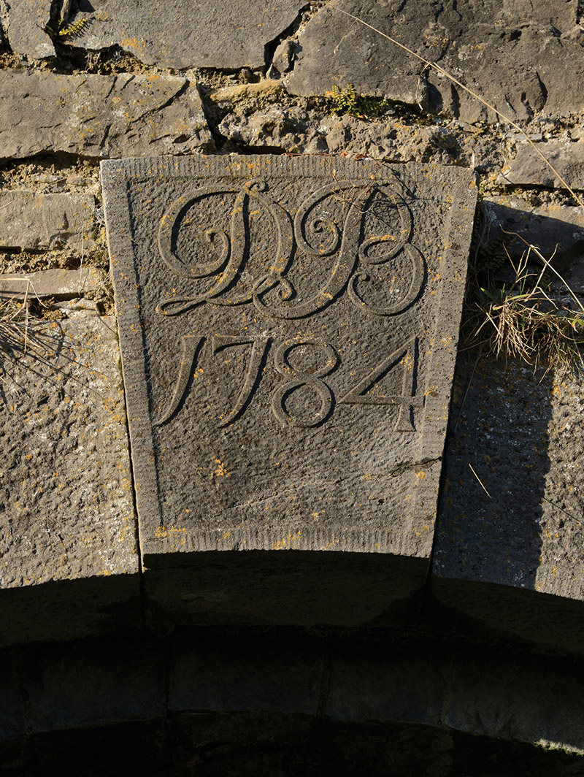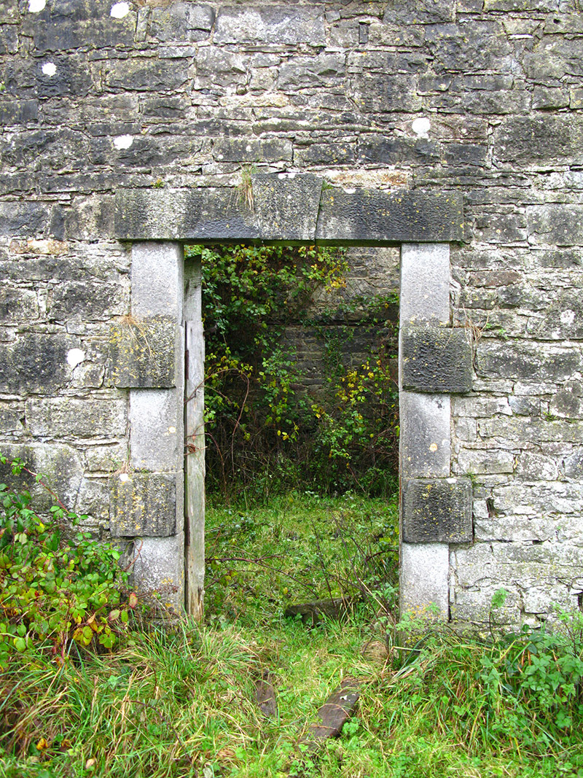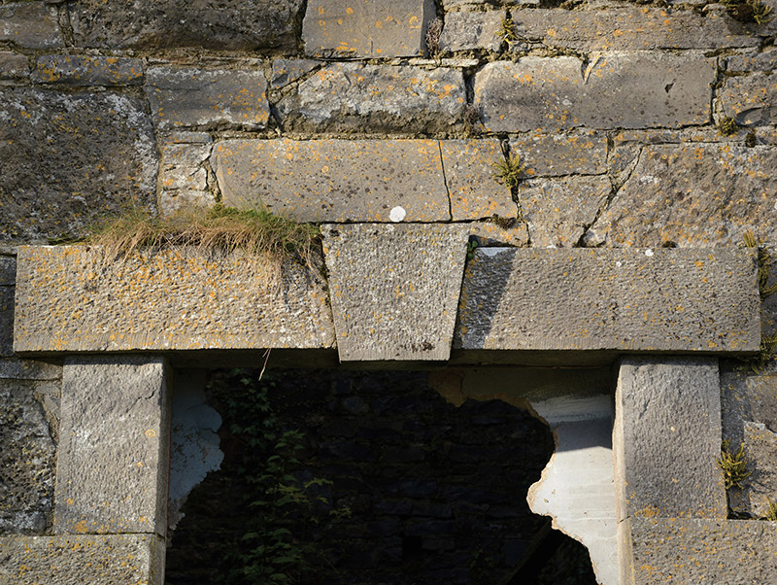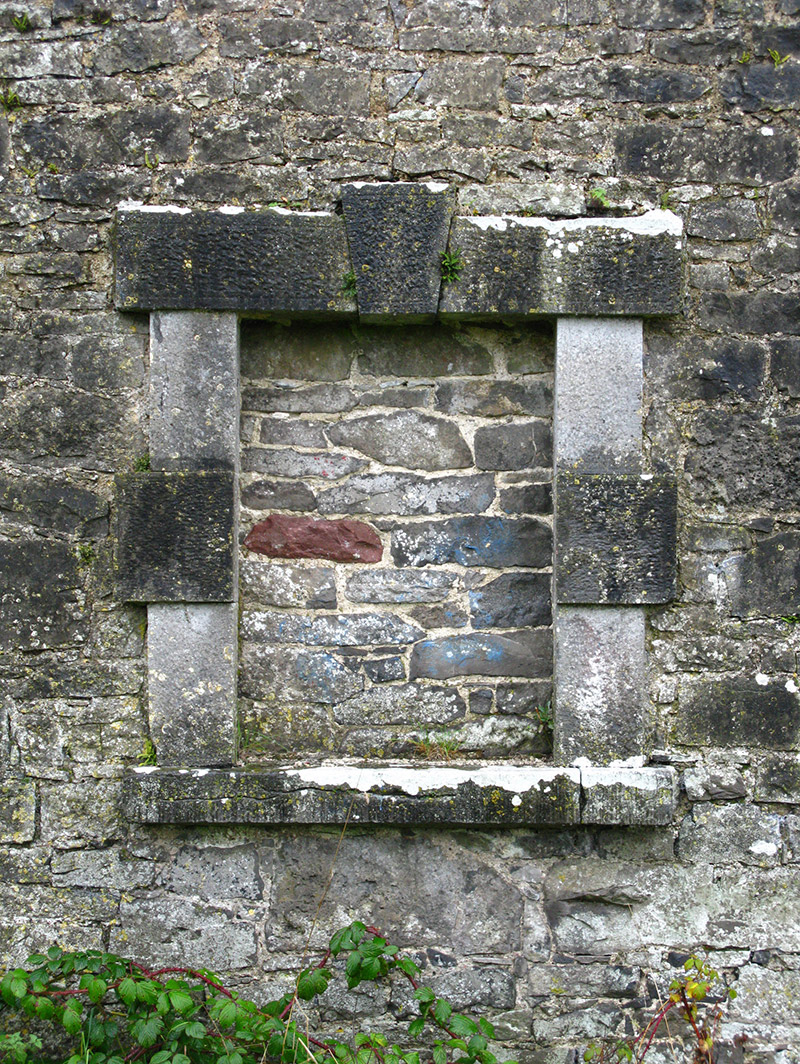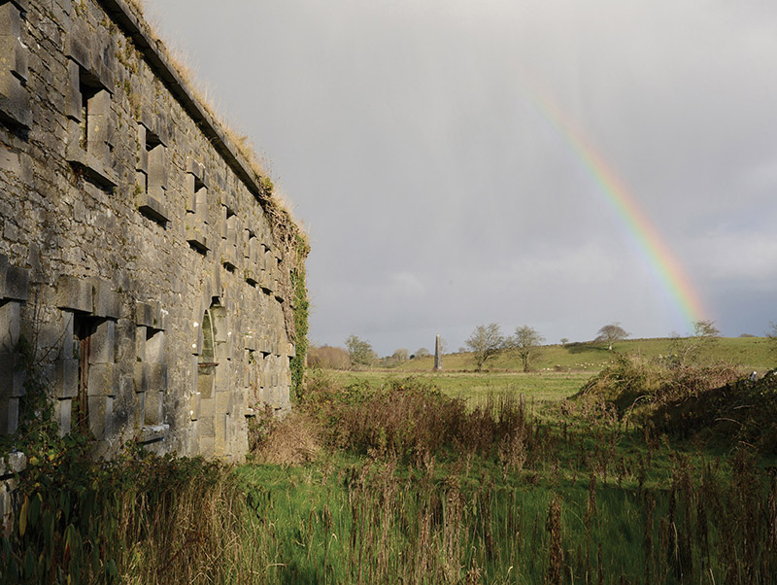Survey Data
Reg No
31307809
Rating
Regional
Categories of Special Interest
Architectural
Original Use
Farmyard complex
Date
1780 - 1785
Coordinates
110383, 288727
Date Recorded
25/11/2010
Date Updated
--/--/--
Description
Farmyard complex, dated 1784, including: Detached eleven-bay single-storey coach house-cum-stable outbuilding with half-attic on a symmetrical plan. Now in ruins. Pitched slate roof now missing, lichen-covered dragged cut-limestone coping to gables with drag edged dragged limestone ashlar bellcote (south) or drag edged dragged limestone ashlar chimney stack (north) to apexes, and no rainwater goods surviving on dragged cut-limestone eaves. Part creeper- or ivy-covered walls originally rendered with drag edged tooled cut-limestone quoins to corners. Segmental-headed central carriageway with drag edged tooled cut-limestone block-and-start surround centred on date stone-inscribed drag edged tooled cut-limestone keystone ("1784"). Square-headed flanking door openings with drag edged tooled cut-limestone block-and-start surrounds centred on drag edged tooled cut-limestone keystones. Square-headed window openings with drag edged dragged cut-limestone sills, and drag edged tooled cut-limestone block-and-start surrounds centred on drag edged tooled cut-limestone keystones with no fittings surviving. Interior in ruins. Set in unkempt grounds shared with Raheens House.
Appraisal
A coach house-cum-stable outbuilding erected by Dodwell Browne (d. 1796) not only contributing positively to the group and setting values of the Raheens House estate, but also surviving as interesting evidence of the eighteenth-century origins of the estate.
