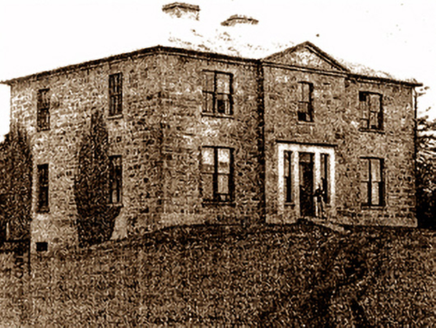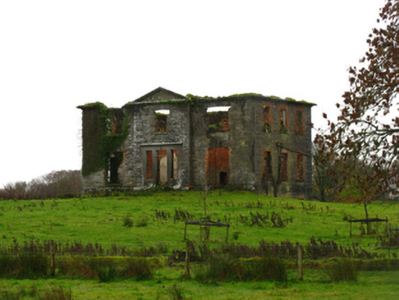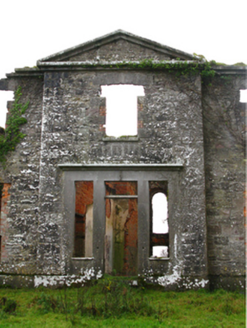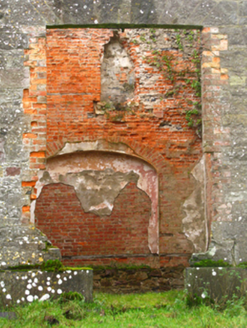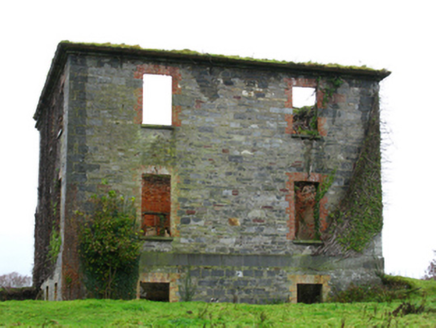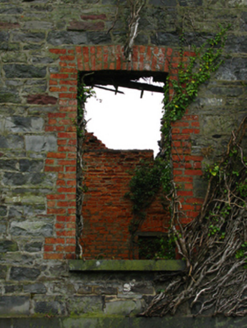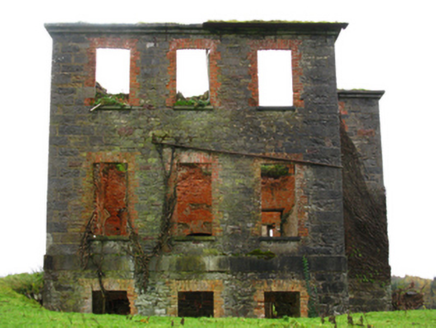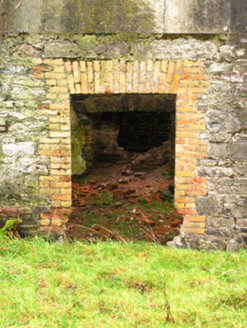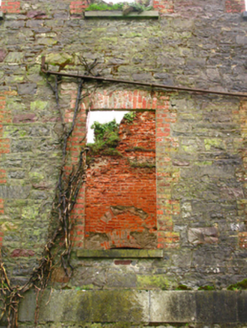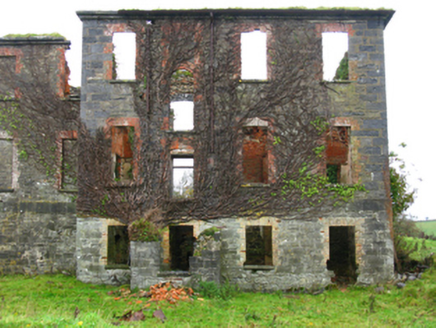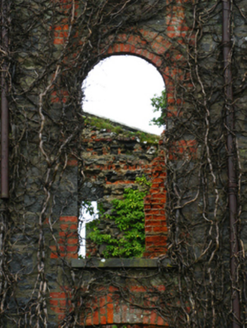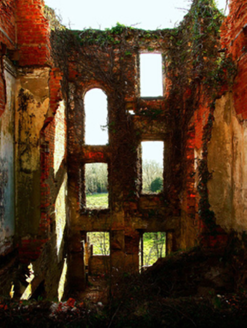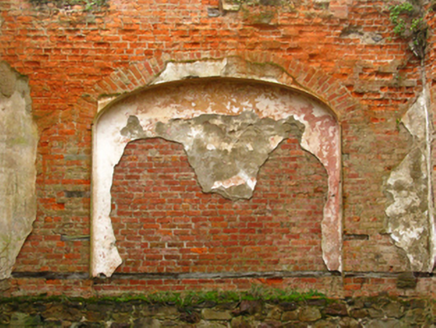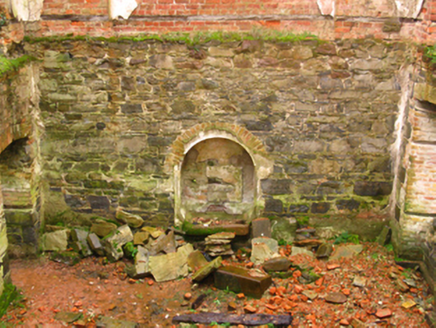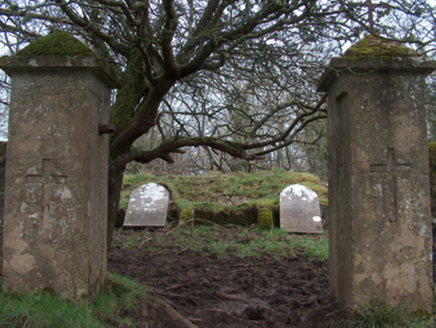Survey Data
Reg No
31307808
Rating
Regional
Categories of Special Interest
Architectural, Artistic, Historical, Social
Original Use
Country house
Date
1845 - 1850
Coordinates
110416, 288811
Date Recorded
03/11/2010
Date Updated
--/--/--
Description
Detached three-bay two-storey over basement country house, built 1847-8, on an L-shaped plan centred on single-bay full-height pedimented breakfront; two-bay (east) or three-bay (west) full-height side elevations. Occupied, 1901; 1911. Vacated, 1932. "Closed", 1933. Sold, 1941. Vacant, 1945. In ruins, 1976. Hipped roof now missing with remains of cast-iron rainwater goods on cut-limestone stepped cornice. Part creeper- or ivy-covered coursed hammered limestone walls on lichen-covered drag edged cut-limestone cushion course on coursed hammered limestone base with tooled cut-limestone flush quoins to corners. Square-headed central door opening in tripartite arrangement approached by flight of three moss-covered cut-limestone steps with cut-limestone monolithic surround supporting lichen-covered "Cyma Recta" or "Cyma Reversa" cornice. Square-headed window opening (first floor) with drag edged dragged cut-limestone sill, and red brick block-and-start surround supporting tooled cut-limestone voussoirs with two-over-two timber sash window now missing. Square-headed window openings in bipartite arrangement with drag edged dragged cut-limestone sills, and red brick block-and-start surrounds supporting tooled cut-limestone voussoirs with one-over-one (ground floor) or two-over-two (first floor) timber sash windows now missing. Square-headed window openings (remainder) with drag edged dragged cut-limestone sills, and red brick block-and-start surrounds with six-over-six timber sash windows now missing. Interior in ruins including (ground floor): central hall on a square plan with remains of run moulded plasterwork cornice to ceiling; drawing room (east) with no fittings surviving; dining room (west) with elliptical-headed buffet niche. Set in unkempt grounds.
Appraisal
The shell of a country house erected for Hugh John Henry Browne (1800-68) representing an important component of the nineteenth-century domestic built heritage of the rural environs of Castlebar with the architectural value of the composition, 'a neat cut stone building' retaining at least the footings of an eighteenth-century house displaying a comparable footprint on the first edition of the Ordnance Survey (surveyed 1838; published 1839), confirmed by such attributes as the deliberate alignment maximising on panoramic vistas overlooking wooded grounds and Lannagh or Castlebar Lough; the compact plan form centred on a Classically-detailed breakfront; and the diminishing in scale of the openings on each floor producing a graduated visual impression with the principal "apartments" once showing elegant bipartite glazing patterns. Although reduced to ruins following a prolonged period of neglect, the elementary form and massing survive intact together with fragments of the original fabric including, remarkably, some sleek plasterwork refinements highlighting the now-modest artistic potential of the composition. Furthermore, an adjacent coach house-cum-stable outbuilding (see 31307809); a walled garden (see 31307810); a private burial ground (opened 1868); and the nearby "Cenotaph" (see 31307811), all continue to contribute positively to the group and setting values of an estate having historic connections with the Browne family including Neal O'Donel Browne RM (1804-74) 'late of Rahins [sic] County Mayo' (Calendars of Wills and Administrations 1874, 59); and Dodwell Francis "The Judge" Browne JP LLB (1841-1920), 'Pensioner Ceylon Civil Service late of Rahins [sic] Castlebar County Mayo' (Calendars of Wills and Administrations 1920, n.p.).
