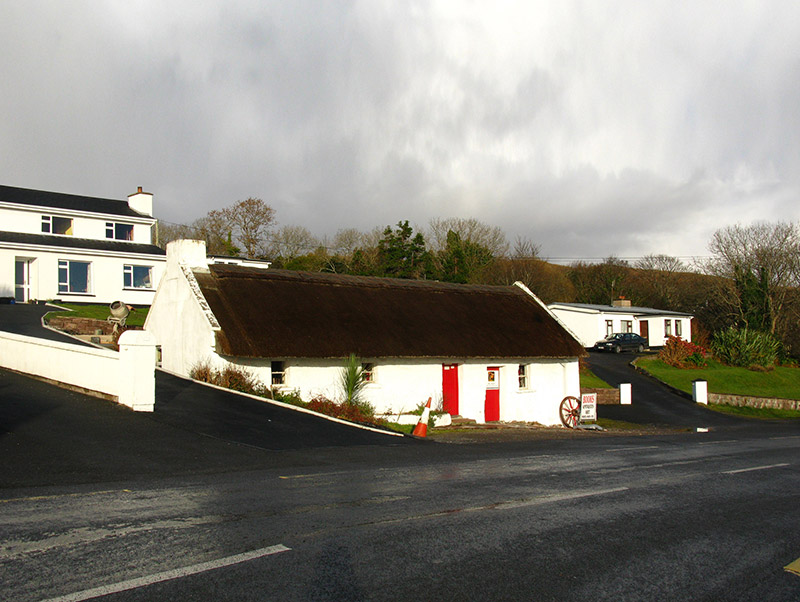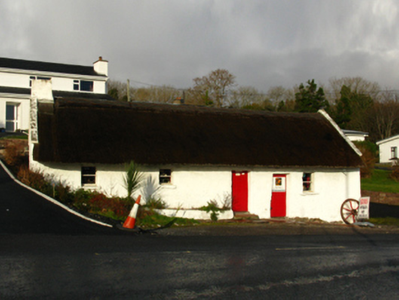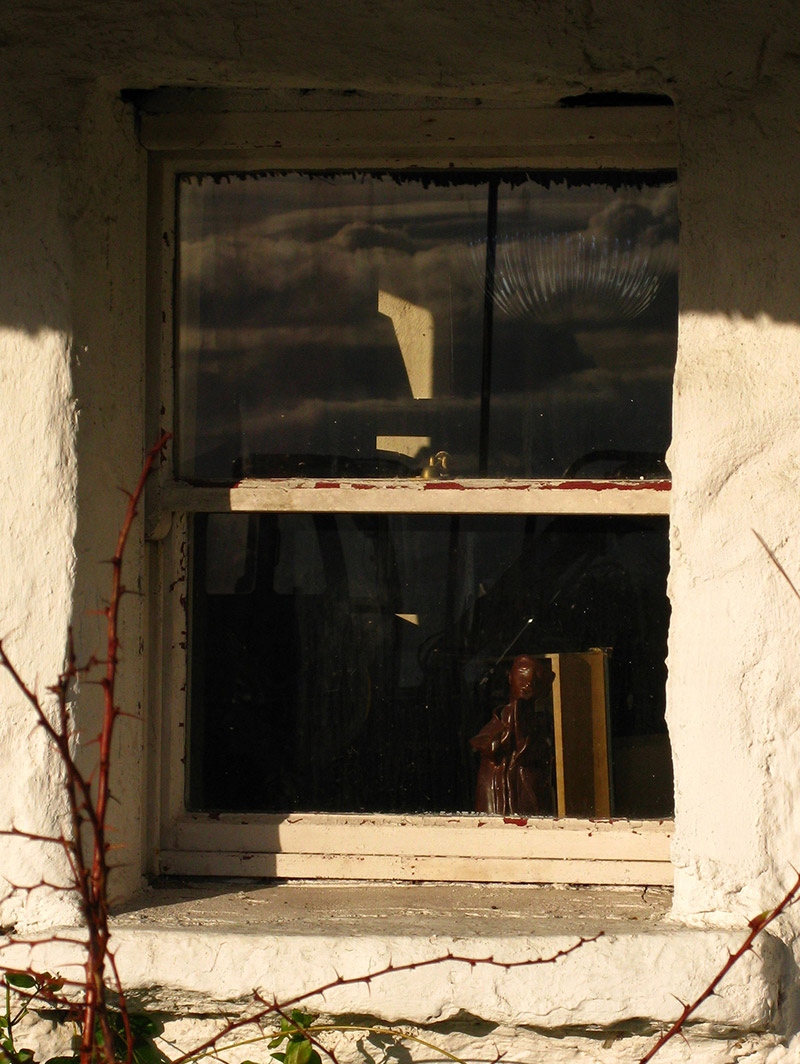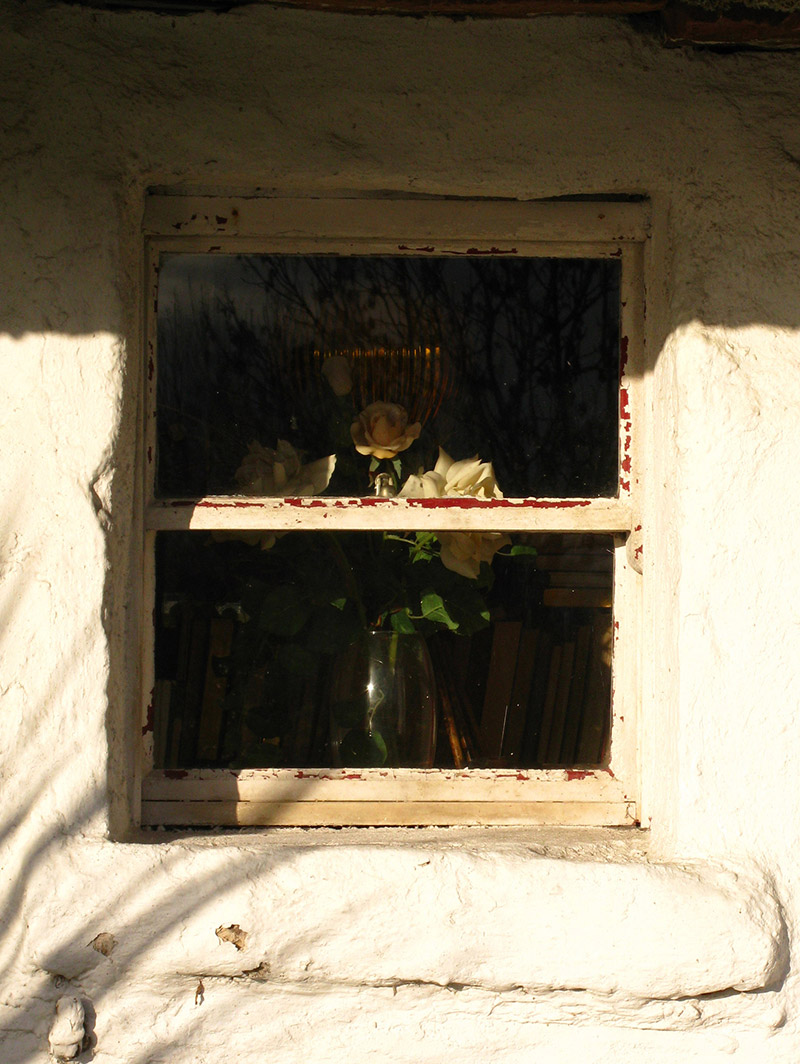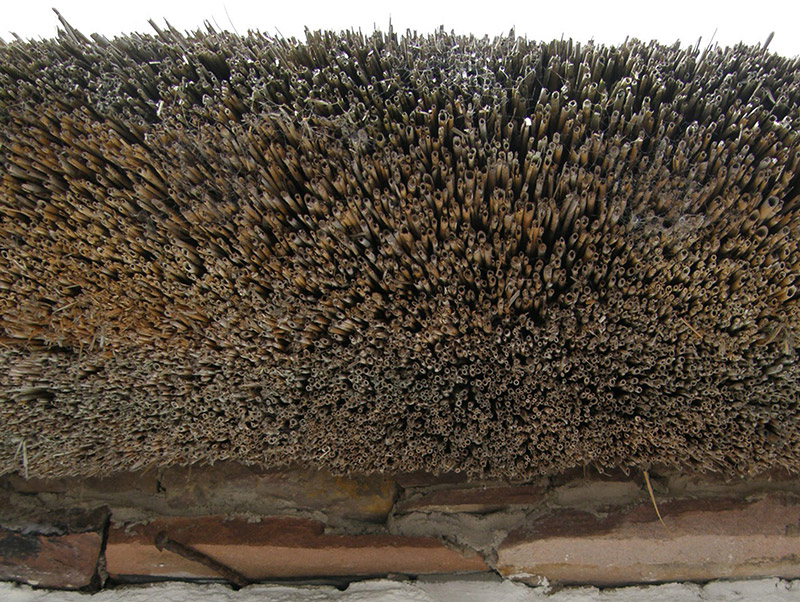Survey Data
Reg No
31306610
Rating
Regional
Categories of Special Interest
Architectural, Social
Previous Name
The Cottage
Original Use
House
In Use As
House
Date
1700 - 1838
Coordinates
83521, 296767
Date Recorded
24/11/2010
Date Updated
--/--/--
Description
Detached four- or five-bay single-storey direct entry thatched house, extant 1838. Renovated, 1990[?], to accommodate occasional use. Replacement pitched Turkish reed thatch roof with chicken wire-covered exposed steel lattice stretchers to raised ridge having blind scallops, and concrete coping to gables with cement rendered chimney stack to apex (west). Limewashed lime rendered battered wall to front (south) elevation; replacement cement rendered surface finish (remainder). Square-headed window openings with concrete or rendered sills, and concealed dressings framing replacement one-over-one timber sash windows. Pair of square-headed door openings with concealed dressings framing replacement timber boarded or tongue-and-groove timber panelled half-doors. Road fronted with gravel verge to front.
Appraisal
A house identified as an important component of the vernacular heritage of Mallaranny by such attributes as the rectilinear direct entry plan form; the construction in unrefined local fieldstone displaying a battered silhouette; the somewhat disproportionate bias of solid to void in the massing; and the high pitched roof latterly showing a non-indigenous Turkish reed thatch finish.
