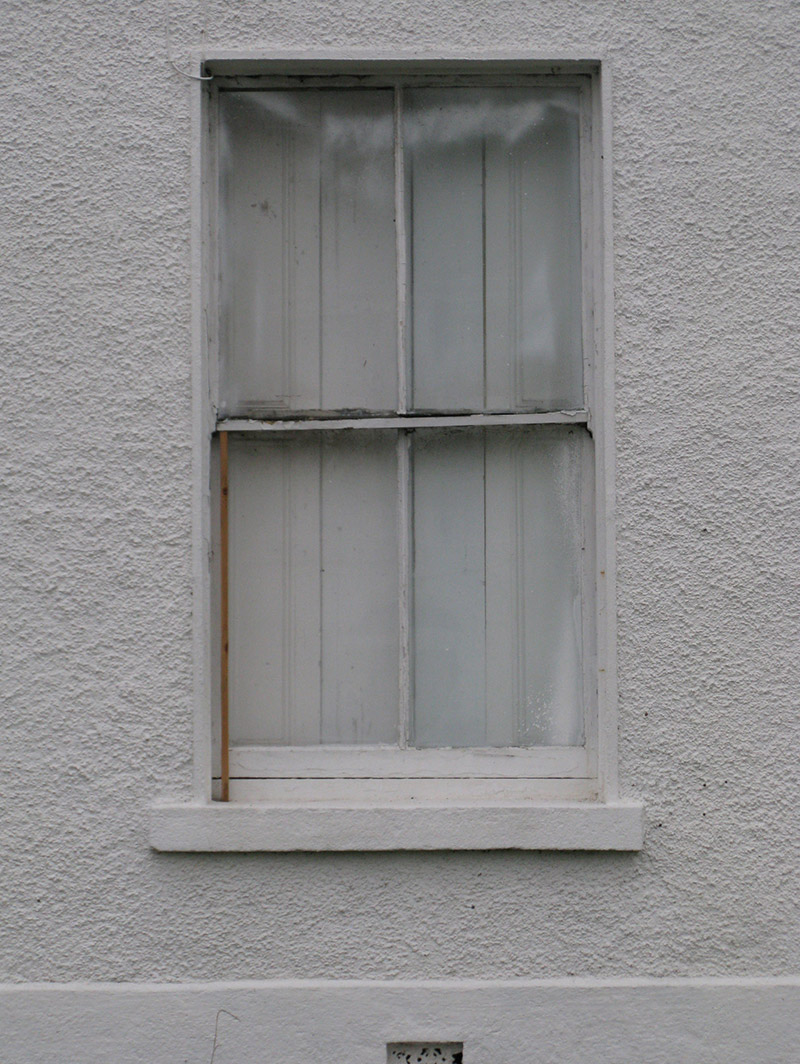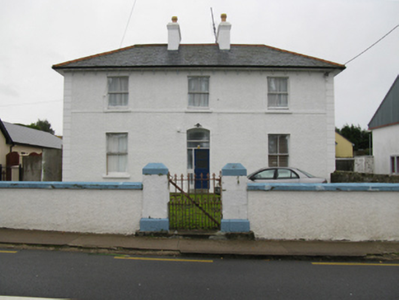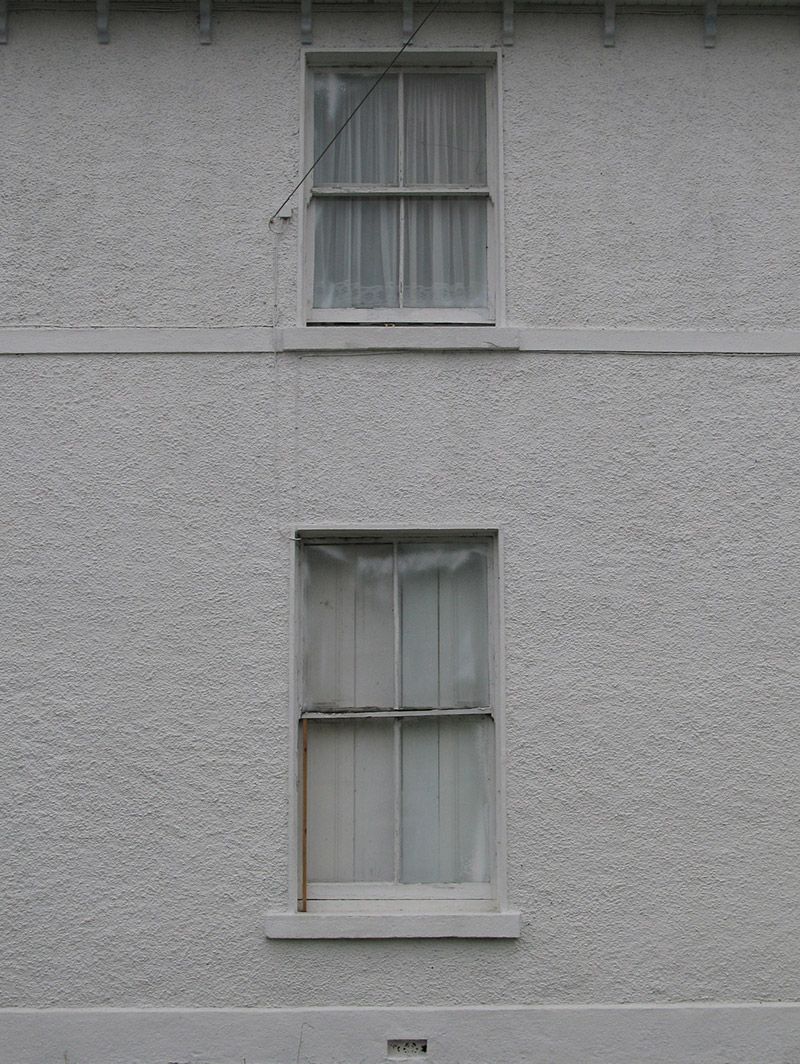Survey Data
Reg No
31306303
Rating
Regional
Categories of Special Interest
Architectural, Artistic, Historical, Social
Original Use
Building misc
Date
1880 - 1885
Coordinates
148166, 301897
Date Recorded
07/11/2010
Date Updated
--/--/--
Description
Detached three-bay two-storey medical officer's house, sanctioned 1881; completed 1884; extant 1895, on an F-shaped plan with single-bay (east) or two-bay (west) two-storey side elevations centred on single-bay (single-bay deep) full-height return (south). Occupied, 1911. Disused, 2008. Renovated, 2009, to accommodate proposed alternative use. Hipped slate roof on an F-shaped plan with roll moulded terracotta ridge tiles centred on paired rendered chimney stacks having corbelled stepped stringcourses below chamfered capping supporting terracotta or yellow terracotta octagonal pots, and replacement uPVC rainwater goods on decorative timber eaves boards on slightly overhanging eaves having timber consoles. Roughcast walls on rendered chamfered plinth with rusticated rendered piers to ends. Camber-headed central door opening. Square-headed window openings with concrete sills[?], and concealed dressings framing two-over-two timber sash windows. Interior including (ground floor): central vestibule; camber-headed door opening into entrance hall with timber mullions framing glazed timber panelled door having sidelights below overlight; entrance hall retaining timber surrounds to door openings framing timber panelled doors; and timber surrounds to door openings to remainder framing timber panelled doors with timber panelled shutters to window openings. Set back from line of street in unkempt grounds with drag edged tooled limestone ashlar chamfered piers to perimeter having truncated pyramidal capping supporting "Fleur-de-Lys"-detailed cast-iron gate.
Appraisal
A house representing an integral component of the later nineteenth-century built heritage of Charlestown with the architectural value of the composition confirmed by such attributes as the compact plan form centred on an understated doorcase; and the diminishing in scale of the openings on each floor producing a graduated visual impression. Having been well maintained, the elementary form and massing survive intact together with substantial quantities of the original fabric, both to the exterior and to the interior, thus upholding the character or integrity of a house having historic connections with a succession of medical officers assigned to the Lowpark District of Swinford Union including Dr. Mark Andrew Brennan (1864-1907), 'Surgeon FRSC [Fellowship of the Royal College of Surgeons]' (NA 1901); and Dr. Patrick J. Murray (b. 1880), 'General Practitioner Royal University of Ireland' (NA 1911).





