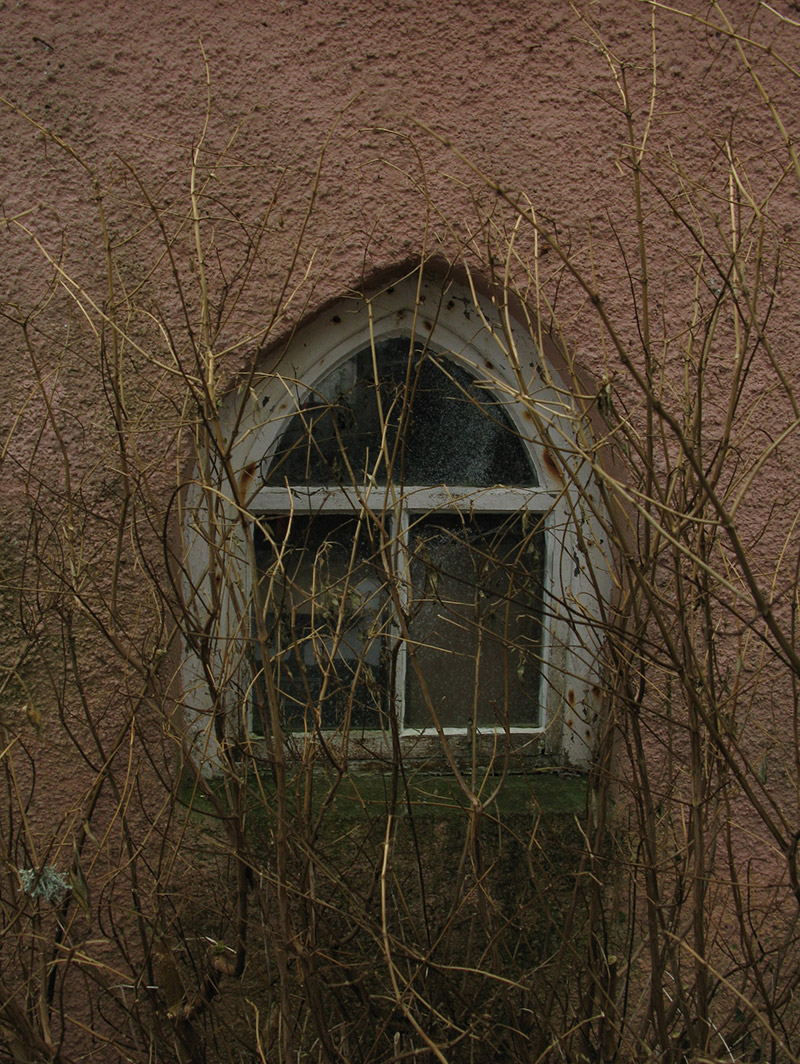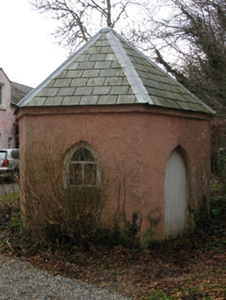Survey Data
Reg No
31303805
Rating
Regional
Categories of Special Interest
Architectural
Previous Name
Inishcoe House originally Prospect
Original Use
Summerhouse
Date
1750 - 1838
Coordinates
114302, 314281
Date Recorded
07/03/2011
Date Updated
--/--/--
Description
Freestanding single-bay single-storey single-cell summerhouse, extant 1838, on an octagonal plan. Now disused. Octagonal slate roof with rolled lead ridges, and no rainwater goods on roughcast cut-limestone eaves. Part creeper- or ivy-covered roughcast walls. Pointed-arch central door opening with concealed dressings framing timber boarded door. Pointed-arch flanking window openings with dragged cut-limestone sills, and concealed dressings framing timber casement windows. Set in grounds shared with Enniscoe House.
Appraisal
A summerhouse contributing positively to the group and setting values of the Enniscoe House estate with the architectural value of the composition suggested by such attributes as the polygonal plan form; and the "pointed" profile of the openings underpinning a "picturesque" Georgian Gothic theme in contrast to the restrained Classicism of the adjacent country house (see 31303803).



