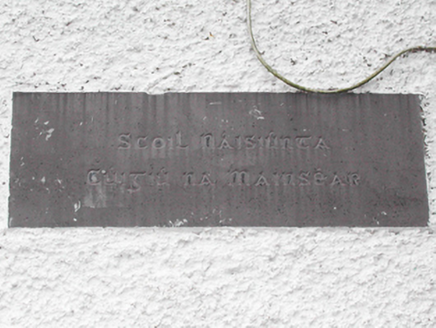Survey Data
Reg No
31303028
Rating
Regional
Categories of Special Interest
Architectural, Historical, Social
Original Use
School
Historical Use
House
Date
1895 - 1905
Coordinates
125779, 321547
Date Recorded
15/03/2011
Date Updated
--/--/--
Description
Detached four-bay single-storey national school, built 1900; extant 1901, on a T-shaped plan with single-bay (single- or two-bay deep) full-height central return (south). "Improved", 1961, producing present composition[?]. Closed, 1982[?]. In alternative use, 2007. Pitched slate roof on a T-shaped plan centred on pitched slate roof (south) with terracotta ridge tiles centred on rendered chimney stack having capping supporting terracotta pot, and cast-iron rainwater goods on exposed timber rafters retaining cast-iron downpipes. Roughcast walls on rendered chamfered plinth. Square-headed window openings with concrete or cut-limestone sills, and concealed dressings framing six-over-six timber sash windows. Set in unkempt grounds with ivy-covered piers to perimeter having chamfered capping.
Appraisal
A national school representing an integral component of the architectural heritage of the rural environs of Ballina. Having been well maintained, the elementary form and massing survive intact together with substantial quantities of the original fabric, thereby upholding the character or integrity of a national school making a pleasing visual statement in a sylvan setting.



