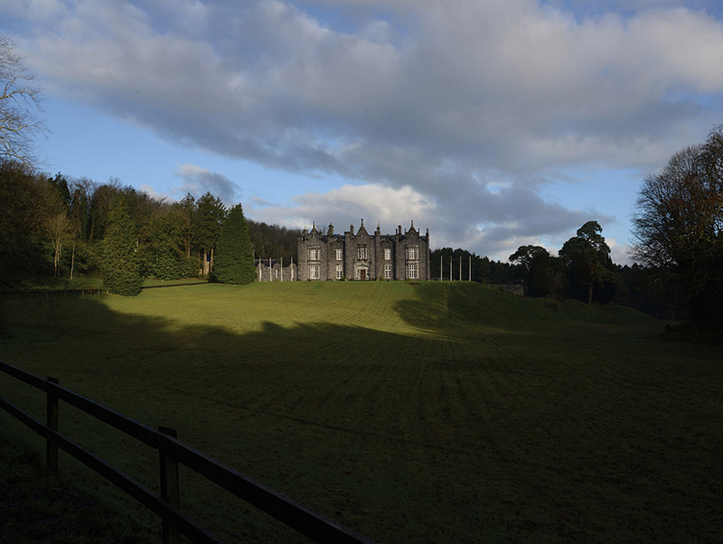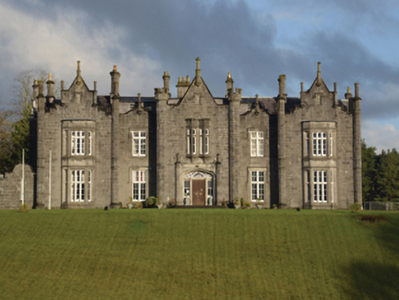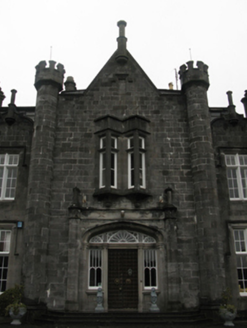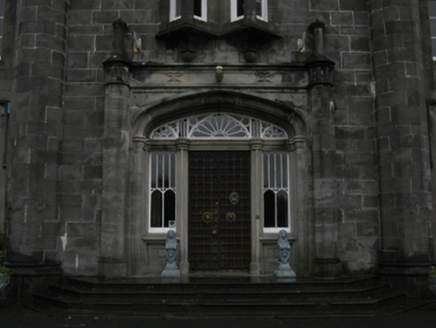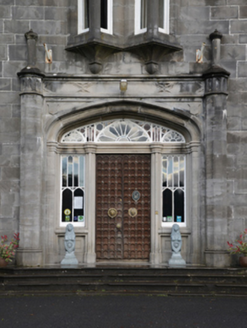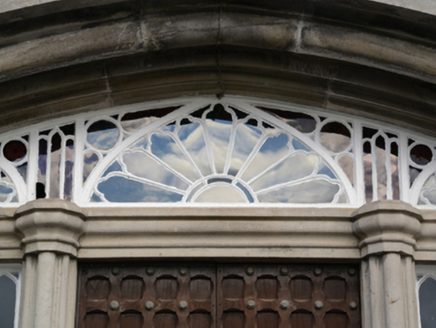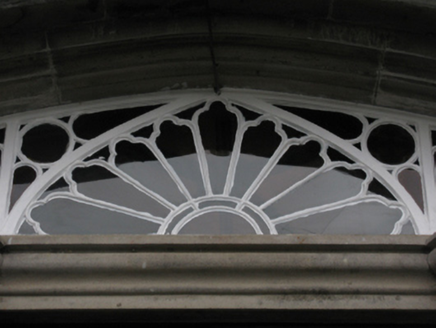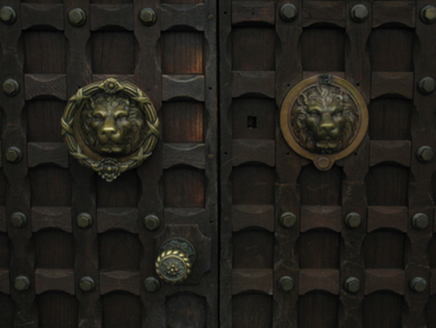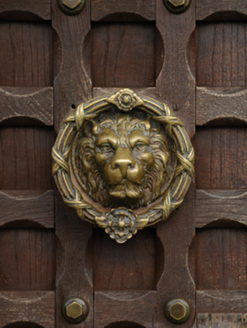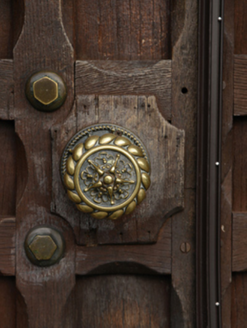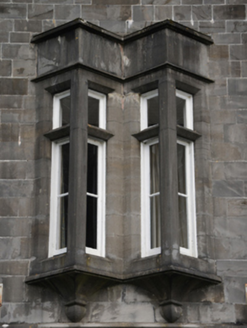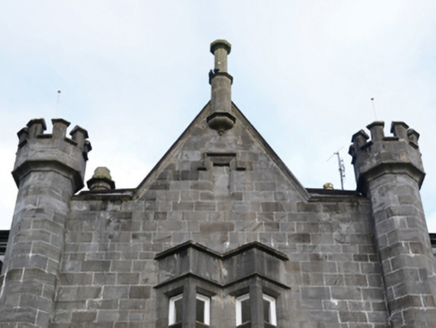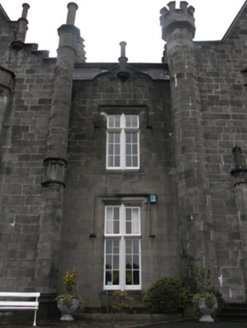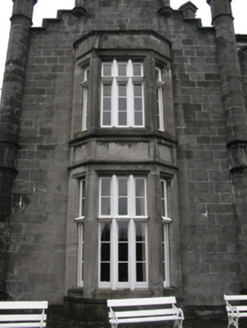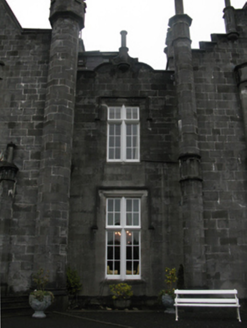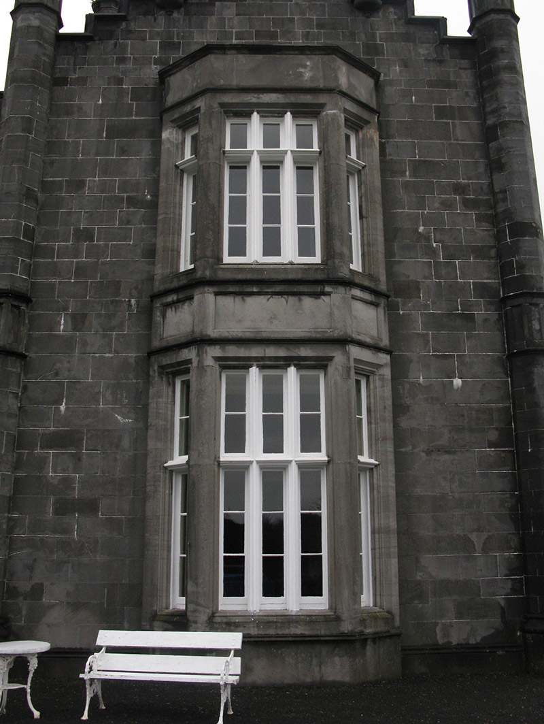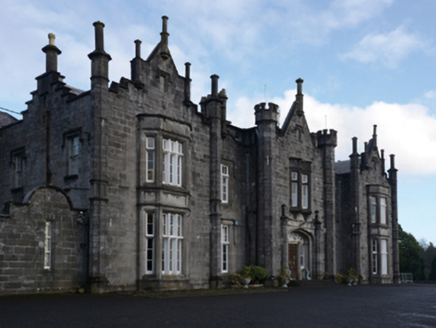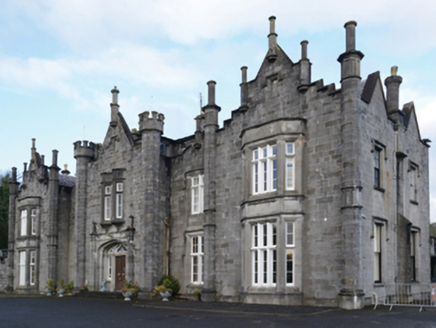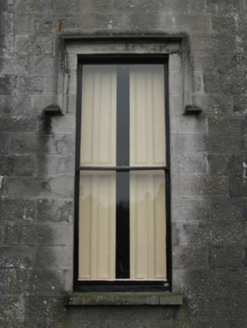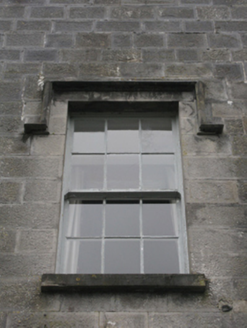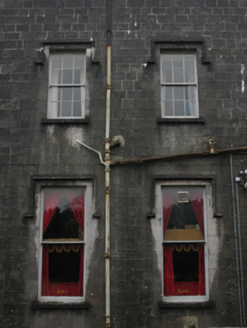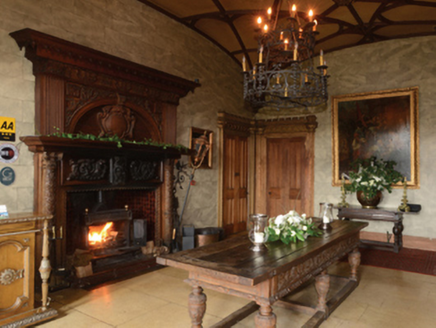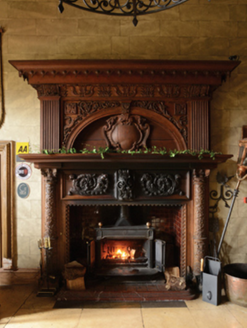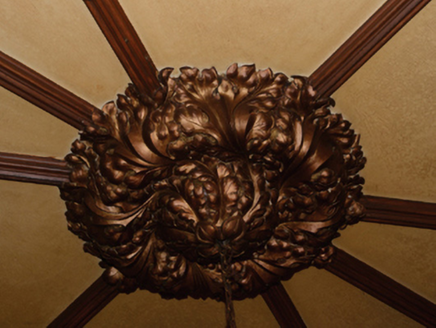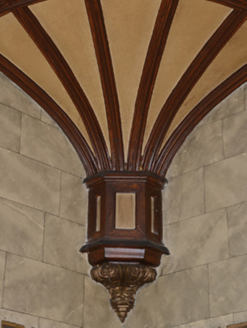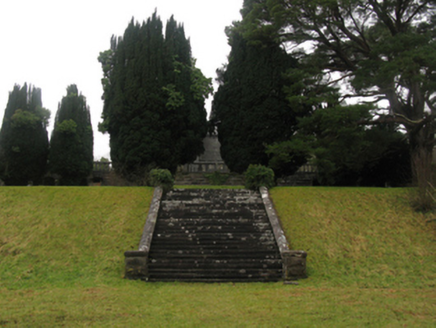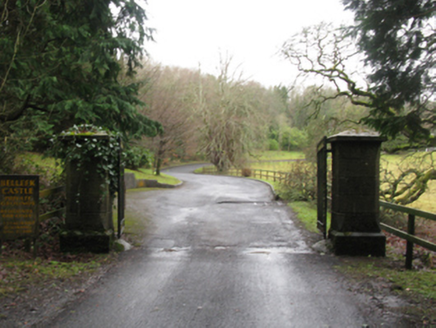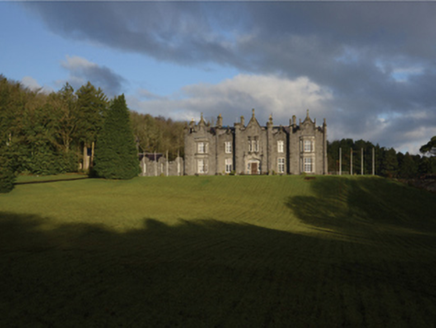Survey Data
Reg No
31303017
Rating
Regional
Categories of Special Interest
Architectural, Artistic, Historical, Scientific, Social
Previous Name
Belleek Abbey
Original Use
Country house
Historical Use
Hospital/infirmary
In Use As
Hotel
Date
1820 - 1835
Coordinates
125205, 321072
Date Recorded
18/02/2011
Date Updated
--/--/--
Description
Detached five-bay (two-bay deep) two-storey over basement country house, begun 1825; completed 1831, on an E-shaped plan with single-bay two-storey gabled advanced end bays centred on single-bay full-height gabled breakfront; nine-bay two-storey rear (north) elevation centred on three-bay two-storey breakfront. Occupied, 1911. Sold, 1942. Vacant, 1948. In alternative use, 1954. Vacated, 1956. Sold, 1961, to accommodate alternative use. Pitched slate roofs on an E-shaped plan behind parapet with pressed or rolled lead ridges, limestone ashlar octagonal chimney stacks on cut-limestone chamfered cushion courses on limestone ashlar bases having stringcourses below corbelled stepped capping supporting terracotta or yellow terracotta octagonal pots, part iron-covered dragged cut-limestone coping to gables with cut-limestone octagonal pinnacles to apexes, and concealed rainwater goods retaining embossed cast-iron octagonal or ogee hopper and downpipes. Tuck pointed drag edged dragged limestone ashlar walls to front (south) elevation on moulded cushion course on drag edged dragged cut-limestone plinth with pinnacle-topped drag edged dragged limestone ashlar octagonal piers to corners centred on drag edged dragged limestone ashlar battlemented octagonal piers to corners (breakfront); tuck pointed drag edged tooled limestone ashlar surface finish (remainder) on moulded cushion course on drag edged dragged cut-limestone plinth with drag edged tooled cut-limestone flush quoins to corners. Hipped Tudor-headed central door opening approached by flight of four drag edged tooled cut-limestone steps, dragged cut-limestone doorcase with engaged colonettes supporting archivolt framing timber panelled double doors having sidelights on shield-detailed panelled risers below fanlight. Square-headed flanking window openings in bipartite arrangement with carved timber cruciform mullions, and cut-limestone block-and-start surrounds having chamfered reveals with hood mouldings framing timber casement windows. Square-headed window openings (remainder) with drag edged dragged cut-limestone sills, and drag edged tooled cut-limestone block-and-start surrounds with hood mouldings framing one-over-one (ground floor) or six-over-six (first floor) timber sash windows. Interior including (ground floor): central entrance hall with polished Portland Stone flagged floor, carved timber neo-Jacobean chimneypiece, quatrefoil-detailed carved timber Gothic-style surrounds to door openings framing timber panelled doors, and fan vaulted ceiling with carved timber ribs on panelled octagonal corbels centred on "Acanthus"-detailed ceiling rose; and carved timber surrounds to door openings to remainder framing timber panelled doors with carved timber surrounds to window openings framing timber panelled shutters on panelled risers. Set in landscaped grounds with drag edged tooled limestone ashlar chamfered piers to perimeter having moss-covered shallow pyramidal capping supporting quatrefoil-detailed cast-iron double gates.
Appraisal
A country house erected for Lieutenant-Colonel Sir Francis Arthur Knox-Gore (1803-73), first Baronet, representing an important component of the early nineteenth-century domestic built heritage of County Mayo with the architectural value of the composition, 'a noble mansion in the later English style of architecture' (Lewis 1837 II, 189), confirmed by such attributes as the deliberate alignment maximising on panoramic vistas overlooking manicured lawns and the broad River Moy; the symmetrical frontage centred on a Tudor-esque doorcase showing pretty Georgian Gothic glazing patterns; the construction in a deep grey limestone with sheer dressings not only demonstrating good quality workmanship, but also compounding a ponderous monochrome palette; the diminishing in scale of the multipartite openings on each floor producing a graduated visual effect with the principal "apartments" defined by polygonal bay windows; and the elongated pinnacles embellishing a multi-gabled roofline. Having been well maintained, the elementary form and massing survive intact together with substantial quantities of the original fabric, both to the exterior and to the interior where contemporary joinery; and decorative plasterwork enrichments, all highlight the considerable artistic potential of the composition. Furthermore, an adjoining stable complex (see 31303018); the nearby Knox-Gore monument (see 31303019); and an eye-catching gate house (see 31303022), all continue to contribute positively to the group and setting values of a much diminished estate having historic connections with the Knox-Gore family including Sir Charles James Knox-Gore (1831-90), '[second] Baronet late of Belleek Manor Ballina County Mayo' (Calendars of Wills and Administrations 1891, 289); and the succeeding Saunders-Knox-Gore family including Major General William Boyd Saunders-Knox-Gore (né Saunders) (1827-1902) and Matilda Saunders-Knox-Gore (née Knox-Gore) (1833-1912); Lieutenant-Colonel William Arthur Gore Saunders-Knox-Gore JP DL (né Saunders) (1854-1925), one-time High Sheriff of County Mayo (fl. 1900); and Lieutenant-Colonel William Arthur Cecil Saunders-Knox-Gore JP DL (né Saunders) (1888-1975). NOTE: Although traditionally attributed to John Benjamin Keane (d. 1859) of Mabbot Street [James Joyce Street], Dublin (Bence-Jones 1978, 38; Williams 1994, 300-1), strong comparisons with the contemporary Coolbawn House (1823-39) in County Wexford point to Frederick Darley Junior (1798-1872) as an equally likely design source: Darley was also responsible for the County Gaol (1829-34; replaced 1932-40) in Castlebar.
