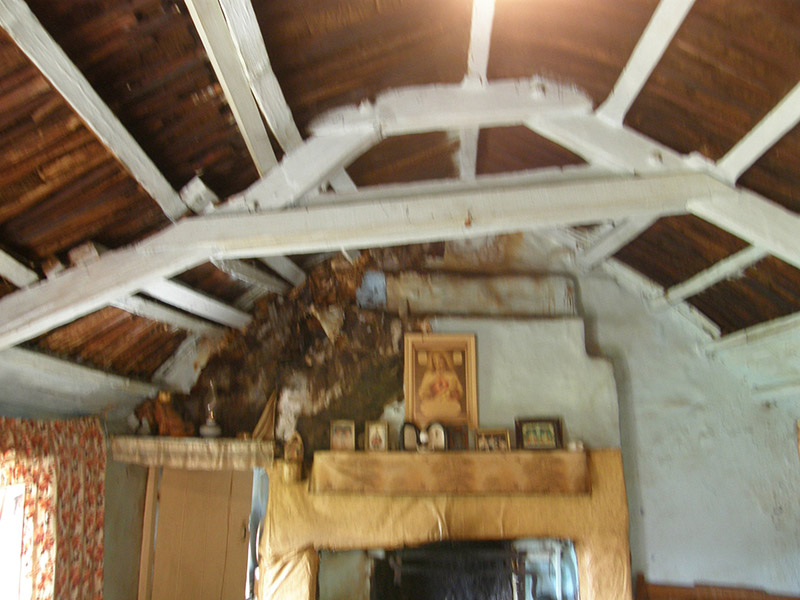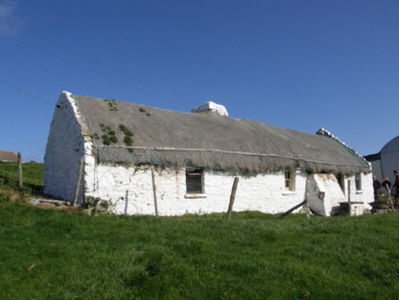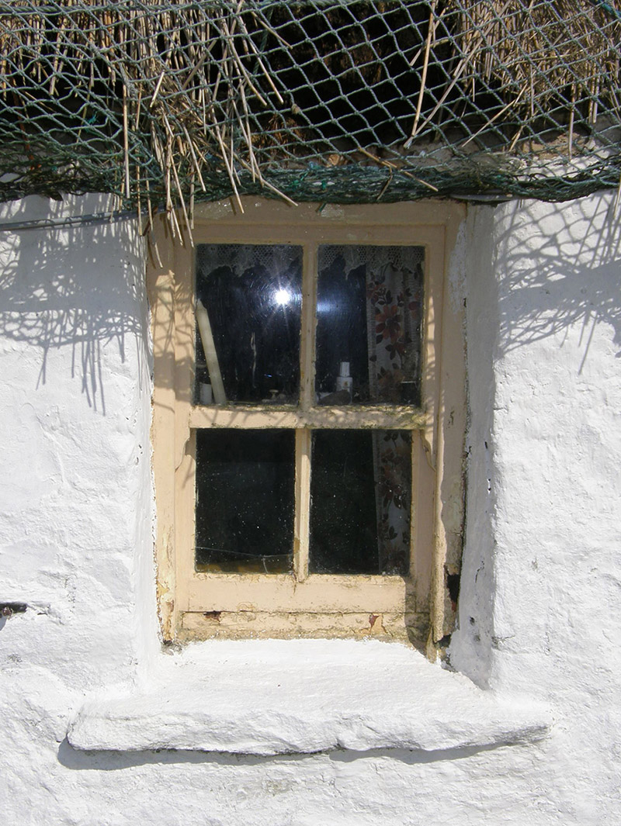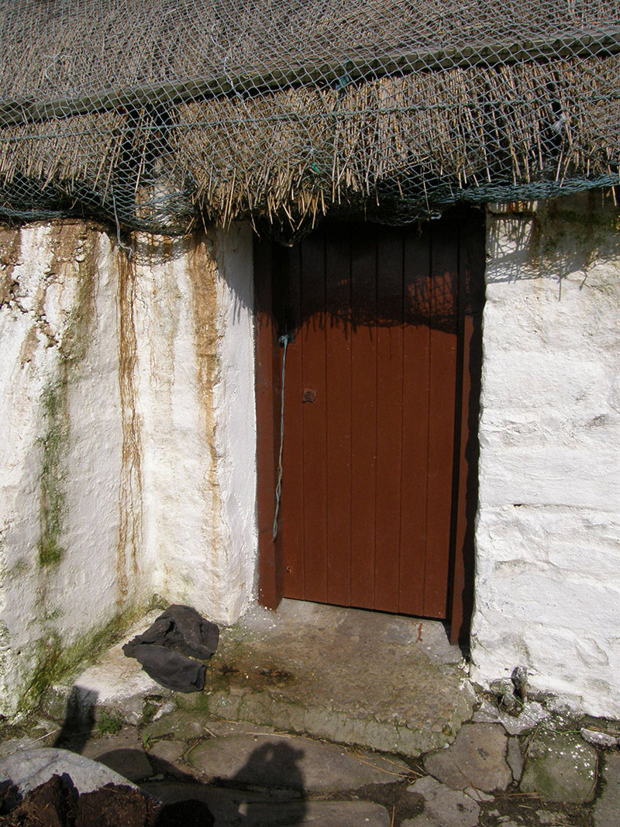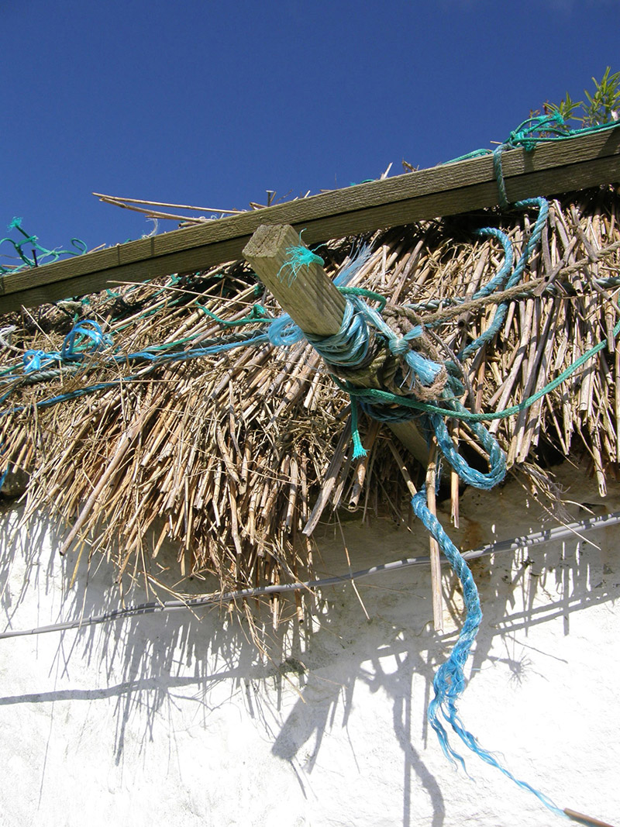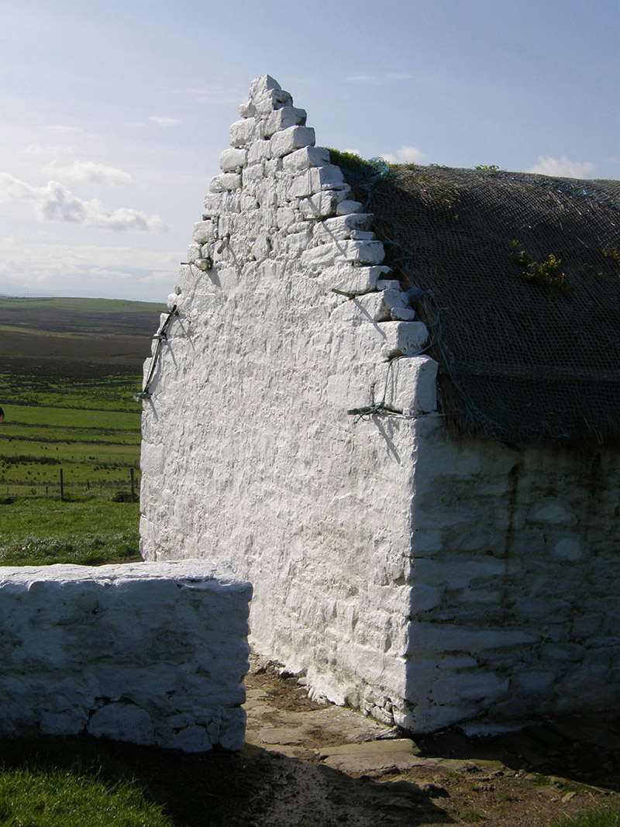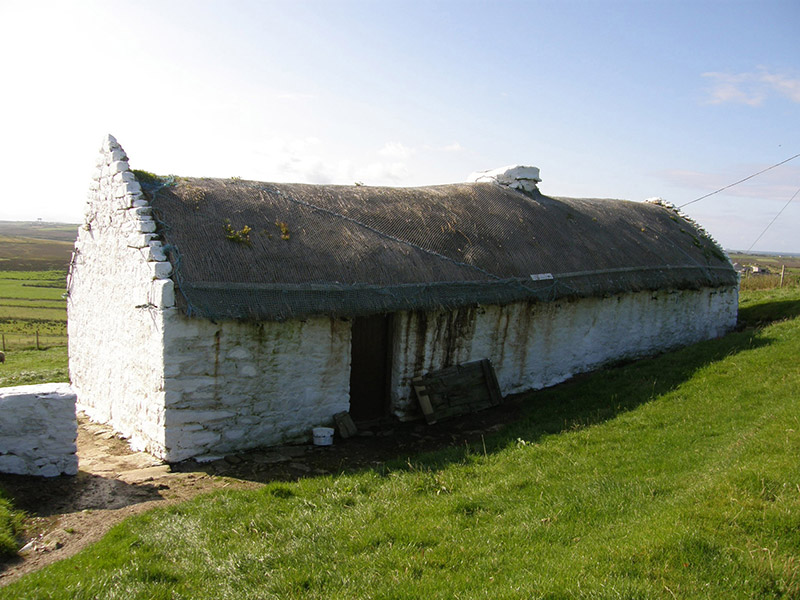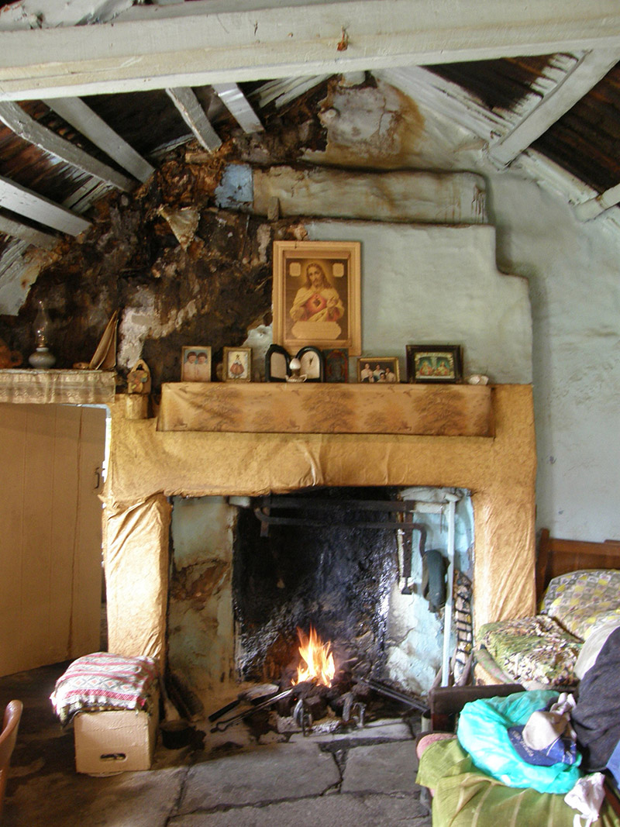Survey Data
Reg No
31300205
Rating
Regional
Categories of Special Interest
Architectural, Social
Original Use
Farm house
In Use As
Farm house
Date
1840 - 1916
Coordinates
68076, 338258
Date Recorded
07/03/2012
Date Updated
--/--/--
Description
Detached three-bay single-storey direct entry thatched farmhouse, extant 1916. Fishnet-covered pitched reed thatch roof on bog deal-scraw base on collared driftwood construction with limewashed dwarf chimney stack, limewashed rough hewn rubble stone crow stepped coping to gables, and exposed twine stretchers to eaves tied on timber pegs. Limewashed battered walls with limewashed buttress to front (south-east) elevation. Square-headed window openings with limewashed rough hewn rubble stone sills, and concealed dressings framing two-over-two timber sash windows having part exposed sash boxes. Square-headed opposing door openings with rough hewn timber beam lintels framing timber boarded doors. Interior including kitchen retaining hearth. Set in own grounds on a slightly elevated site.
Appraisal
A farmhouse identified as an important component of the nineteenth-century vernacular heritage of Contae Mhaigh Eo [north County Mayo] by such attributes as the rectilinear direct entry plan form; the construction in unrefined local fieldstone not only displaying a feint battered silhouette, but also a stabilising buttress; the disproportionate bias of solid to void in the massing; and the crow stepped roof showing a replenished thatch finish.
