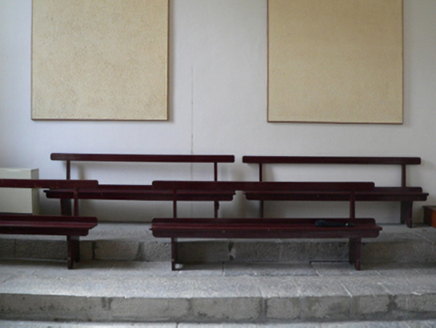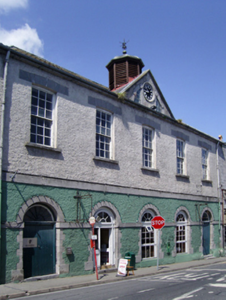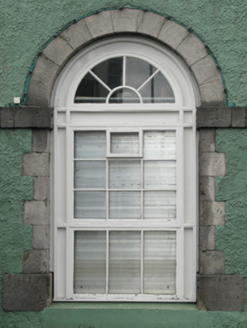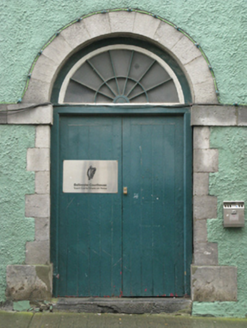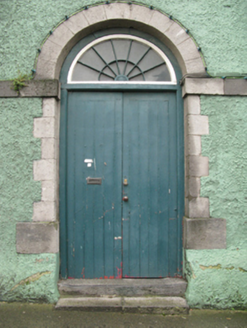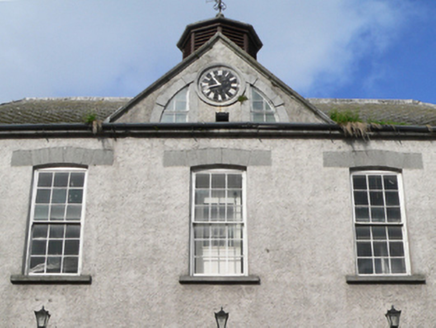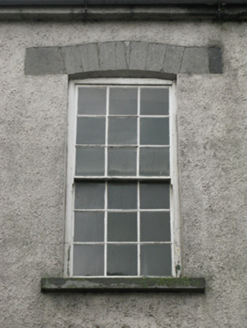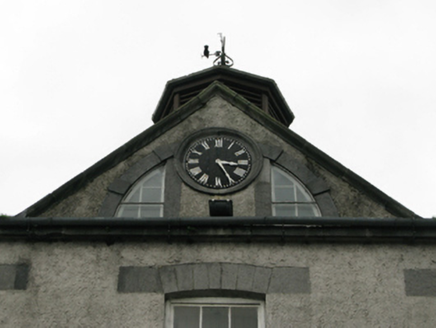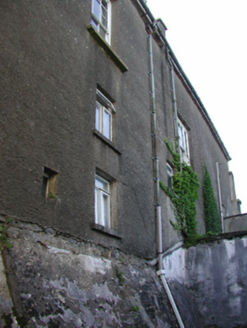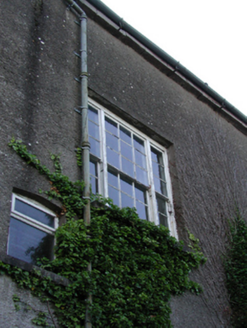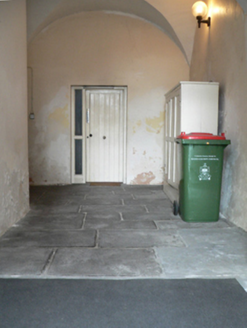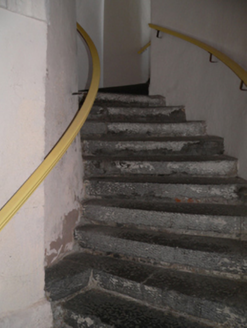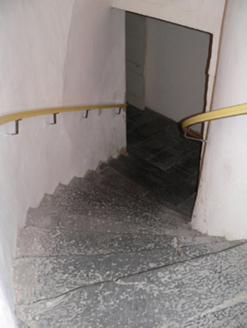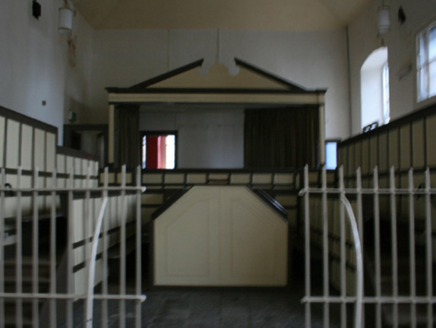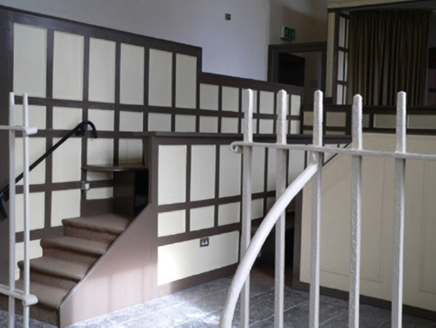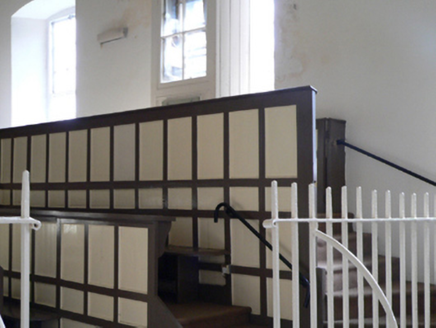Survey Data
Reg No
31215047
Rating
National
Categories of Special Interest
Architectural, Artistic, Historical, Scientific, Social
Original Use
Market house
Historical Use
Court house
Date
1750 - 1755
Coordinates
119152, 264464
Date Recorded
02/11/2010
Date Updated
--/--/--
Description
Attached five-bay two-storey market house with attic, "restored" 1752; extant 1767, on a rectangular plan with three-bay full-height rear (west) elevation. Closed, 2009. Now disused. Hipped slate roof on an E-shaped plan centred on pitched (gabled) slate roof, pressed or rolled lead ridges centred on louvered timber "cupola" on an octagonal plan, part lead or zinc-covered cut-limestone "Cyma Recta" or "Cyma Reversa" coping to gable framing clock face in cut-limestone surround, and cast-iron rainwater goods on cut-limestone eaves retaining cast-iron downpipes. Roughcast walls with cut-limestone flush quoins to corners centred on cut-limestone stringcourse (first floor); part ivy-covered roughcast surface finish to rear (west) elevation. Series of five segmental-headed openings (ground floor) with drag edged tooled cut-limestone step thresholds, and cut-limestone block-and-start surrounds on benchmark-inscribed cut-limestone padstones framing timber boarded or tongue-and-groove timber panelled double doors having fanlights. Square-headed window openings in shallow camber-headed recesses (first floor) with square-headed window openings to rear (west) elevation centred on square-headed window opening in tripartite arrangement, cut-limestone sills, and drag edged tooled limestone ashlar voussoirs framing nine-over-nine timber sash windows having part exposed sash boxes with nine-over-six timber sash windows to rear (west) elevation centred on nine-over-six timber sash window having three-over-two sidelights. Interior including (ground floor): groin vaulted ceilings on polished cut-limestone pillars; (first floor): vaulted courtroom with limestone flagged floor, timber benches (south) on drag edged tooled cut-limestone steps, wrought iron screen, and timber panelled benches (north) centred on broken pedimented judge's bench. Street fronted with concrete footpath to front.
Appraisal
A market house representing an important component of the eighteenth-century built heritage of south County Mayo with the architectural value of the composition, one unjustly dismissed as 'a plain stone building' (Pigot 1824, 218-9), confirmed by such attributes as the compact rectilinear footprint; the "sparrow pecked" sheer limestone dressings demonstrating good quality workmanship; and the "cupola"-topped floating pediment recalling the contemporary Westport Market House (1767; see 31212081). Having been well maintained, the elementary form and massing survive intact together with substantial quantities of the original fabric, both to the exterior and to the interior adapted (1767; 1775) as a preaching room by Reverend John Wesley (1703-91; Wesley 1805, 74); thereafter the venue for the trial of rioters charged with threatening the life of Charles Cunningham Boycott (1832-97; "The Graphic" 1880); and more recently adapted as a set for "Flight of the Doves" (1971; dir. Ralph Nelson): meanwhile, a benchmark remains of additional interest for the connections with cartography and the preparation of maps by the Ordnance Survey (established 1824).
